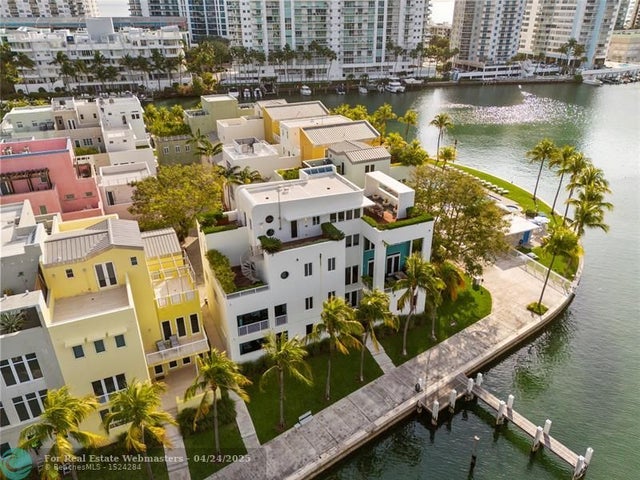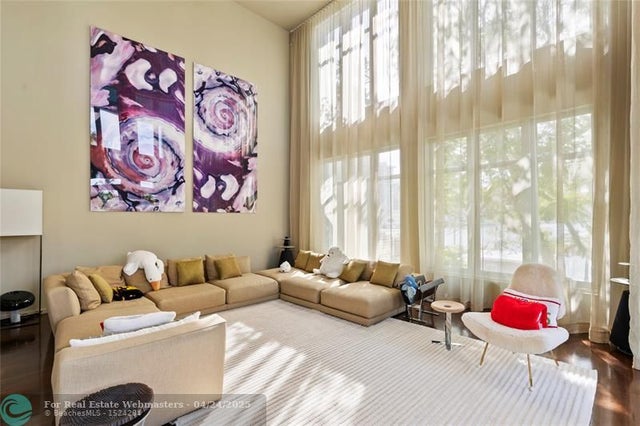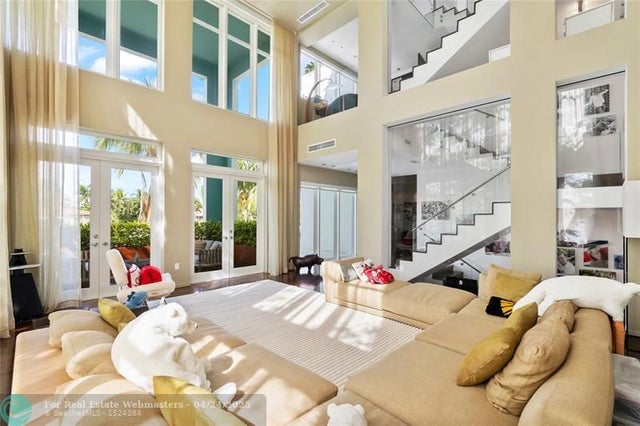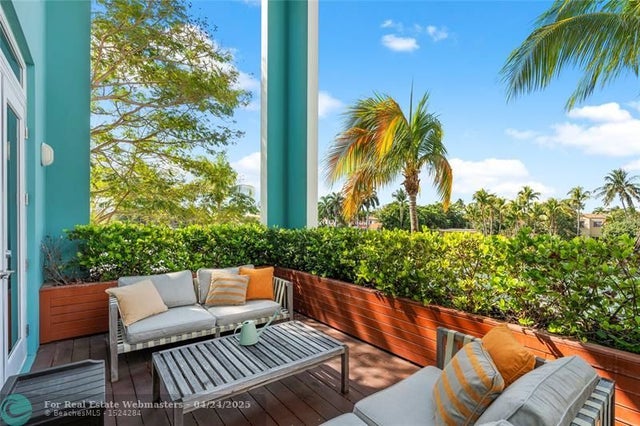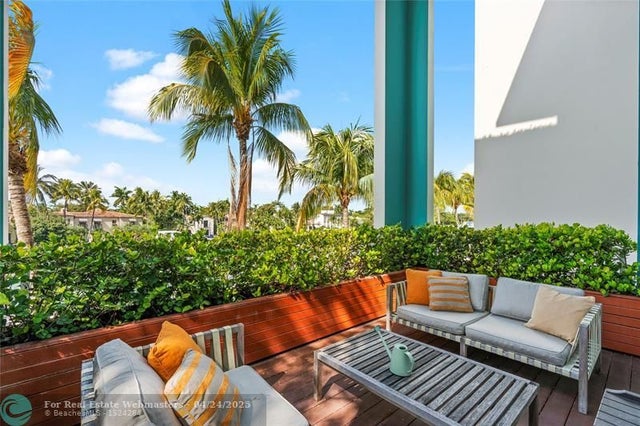About 6001 Laguna Path S
Experience elevated Miami Beach living in this luxurious 4-story townhouse located in one of the area’s most exclusive gated waterfront communities. Just a short walk to the ocean, this expansive residence boasts 5 bedrooms, 5.5 bathrooms, over 5,349 sq ft of AC living space (over 8,000 sf+ total), soaring 22-ft ceilings, and an elevator to all floors. Enjoy 4 private terraces, a private dock with Ocean access for up to 40ft boat, 2-car garage, and full valet service. Designed for the modern lifestyle, it features sleek finishes, generous natural light. Community offers 24/7 security, 2 pools, fitness center and much more. An exceptional opportunity for those seeking privacy, comfort, and effortless elegance by the beach.
Features of 6001 Laguna Path S
| MLS® # | F10499919 |
|---|---|
| USD | $6,300,000 |
| CAD | $8,822,835 |
| CNY | 元44,865,765 |
| EUR | €5,419,266 |
| GBP | £4,734,708 |
| RUB | ₽501,599,700 |
| HOA Fees | $2,017 |
| Bedrooms | 5 |
| Bathrooms | 6.00 |
| Full Baths | 5 |
| Half Baths | 1 |
| Total Square Footage | 8,052 |
| Living Square Footage | 5,349 |
| Acres | 0.00 |
| Year Built | 2005 |
| Type | Residential |
| Sub-Type | Townhouse |
| Restrictions | Ok To Lease, Corporate Buyer OK, Okay To Lease 1st Year |
| Style | Townhouse Condo |
| Unit Floor | 1 |
| Status | Active-Available |
| HOPA | No HOPA |
| Membership Equity | No |
Community Information
| Address | 6001 Laguna Path S |
|---|---|
| Area | 32 |
| Subdivision | AQUA AT ALLISON ISLAND |
| City | Miami Beach |
| County | Miami-Dade |
| State | FL |
| Zip Code | 33141-5865 |
Amenities
| Amenities | Community Room, Elevator, Exercise Room, Heated Pool, Bike/Jog Path, Bike Storage, Bbq/Picnic Area, Business Center, Pool, Sauna |
|---|---|
| Parking Spaces | 2 |
| Parking | Guest Parking, Covered Parking, Street Parking |
| # of Garages | 2 |
| Garages | Attached |
| View | Garden View, Canal, Intracoastal View |
| Is Waterfront | Yes |
| Waterfront | Canal Front, Creek Front |
| Has Pool | No |
| Pets Allowed | Yes |
| Security | Fire Alarm, Elevator Secure, Card Entry |
Interior
| Interior Features | First Floor Entry, Built-Ins, Cooking Island, Walk-In Closets, Elevator, Foyer Entry |
|---|---|
| Appliances | Dishwasher, Disposal, Dryer, Microwave, Refrigerator, Wall Oven, Washer, Elevator, Icemaker, Gas Range, Smoke Detector |
| Heating | Central Heat, Electric Heat |
| Cooling | Central Cooling, Electric Cooling |
| Fireplace | No |
Exterior
| Exterior Features | Barbeque, Courtyard, Deck |
|---|---|
| Windows | Casement |
| Construction | Cbs Construction, Concrete Block Construction, New Construction |
Additional Information
| Days on Market | 184 |
|---|---|
| Foreclosure | No |
| Short Sale | No |
| RE / Bank Owned | No |
| HOA Fees | 2017 |
| HOA Fees Freq. | Monthly |
Room Dimensions
| Master Bedroom | 23'11''x23'11'' |
|---|---|
| Bedroom 2 | 16'8''x15'0'' |
| Bedroom 3 | 17'2''x13'5'' |
| Bedroom 4 | 12'11''x13'6'' |
| Bedroom 5 | 18'7''x17'0'' |
| Family Room | 19'10''x22'2'' |
| Living Room | 20'3''x22'2'' |
| Kitchen | 16'1''x16'0'' |
Listing Details
| Office | Grand Real Estate Company |
|---|---|
| Phone No. | (954) 822-0556 |

