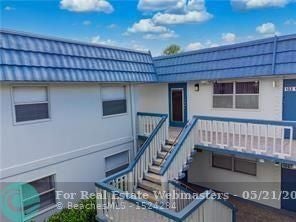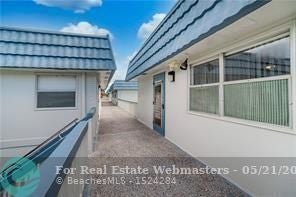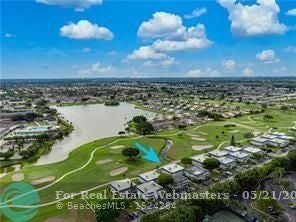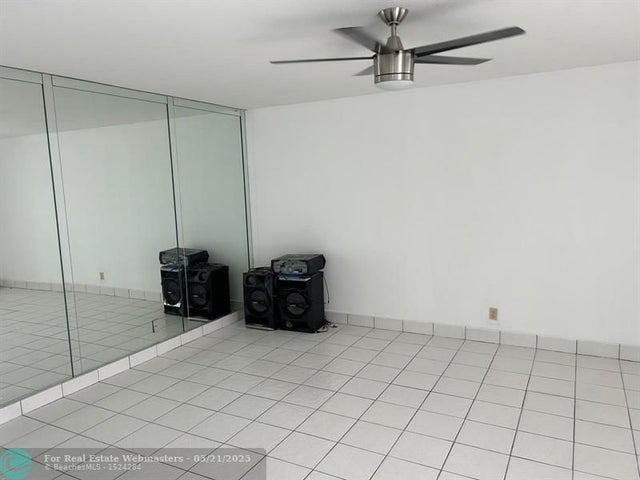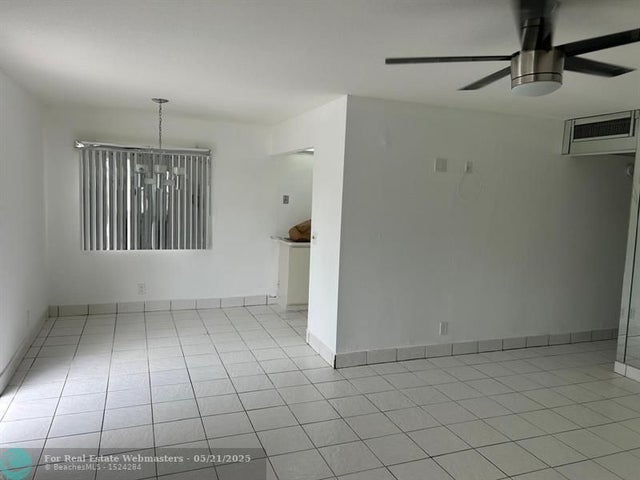About 133 Tuscany B 133
Enjoy breathtaking panoramic views of the golf course, lakes, and canals from this bright, well-maintained corner unit in the highly desirable 55+ Kings Point community. This spacious 2-bedroom, 2-bath condo is located on the second floor of a building with a lift elevator and features elegant tile flooring throughout. Kings Point offers affordable, resort-style living with 24/7 gated security, indoor and outdoor pools, tennis courts, fitness centers, a movie theater, live entertainment, golf course access, a community bus, and more. Ideally located near the beach and just minutes from vibrant downtown Delray Beach, residents enjoy easy access to top-rated dining, shopping, and entertainment. Comfort, convenience, and an active lifestyle await!
Features of 133 Tuscany B 133
| MLS® # | F10495485 |
|---|---|
| USD | $115,000 |
| CAD | $161,593 |
| CNY | 元819,387 |
| EUR | €98,622 |
| GBP | £85,516 |
| RUB | ₽9,257,454 |
| HOA Fees | $681 |
| Bedrooms | 2 |
| Bathrooms | 2.00 |
| Full Baths | 2 |
| Living Square Footage | 880 |
| Acres | 0.00 |
| Year Built | 1973 |
| Type | Residential |
| Sub-Type | Condo |
| Restrictions | No Trucks/Rv'S |
| Style | Condo 1-4 Stories |
| Unit Floor | 2 |
| Status | Active-Available |
| HOPA | Verified |
| Membership Equity | No |
Community Information
| Address | 133 Tuscany B 133 |
|---|---|
| Area | 4640 |
| Subdivision | Kings Point Tuscany B Thr |
| City | Delray Beach |
| County | Palm Beach |
| State | FL |
| Zip Code | 33446 |
Amenities
| Amenities | Exercise Room, Clubhouse-Clubroom, Golf Course Com, Other Amenities, Sauna |
|---|---|
| Parking | Assigned Parking, Guest Parking |
| View | Lake, Golf View |
| Is Waterfront | Yes |
| Waterfront | Lake Front |
| Has Pool | No |
| Pets Allowed | No |
| Security | Guard At Site |
Interior
| Interior Features | Built-Ins |
|---|---|
| Appliances | Dryer, Electric Water Heater, Microwave, Refrigerator, Wall Oven, Washer |
| Heating | Central Heat, Electric Heat |
| Cooling | Central Cooling, Electric Cooling |
| Fireplace | No |
Exterior
| Exterior Features | None |
|---|---|
| Construction | Pre-Fab Construction |
Additional Information
| Days on Market | 198 |
|---|---|
| Foreclosure | No |
| Short Sale | No |
| RE / Bank Owned | No |
| HOA Fees | 681 |
| HOA Fees Freq. | Monthly |
Room Dimensions
| Master Bedroom | 13'0''x11'0'' |
|---|---|
| Living Room | 22'0''x17'0'' |
| Kitchen | 9'0''x7'0'' |
Listing Details
| Office | United Realty Group, Inc |
|---|---|
| Phone No. | (561) 305-4822 |

