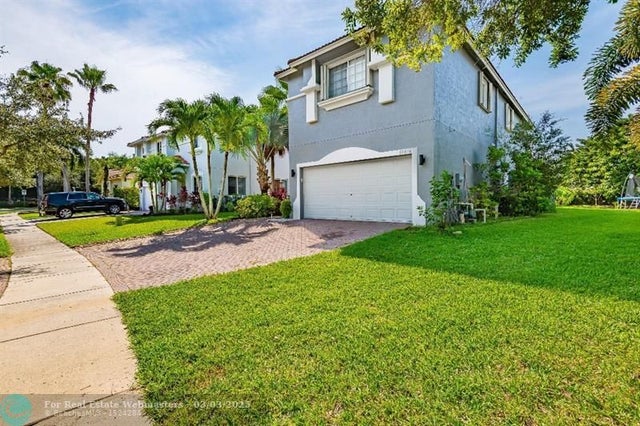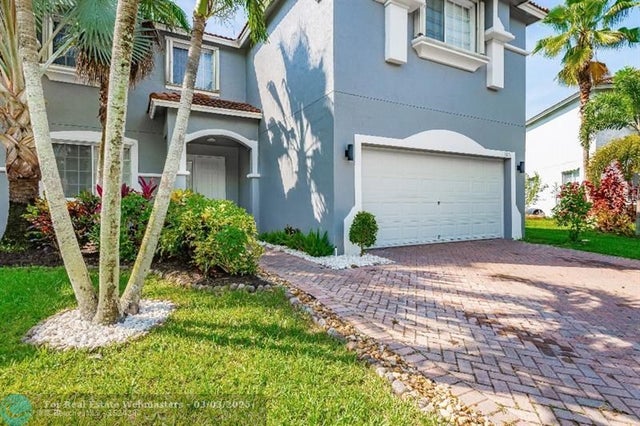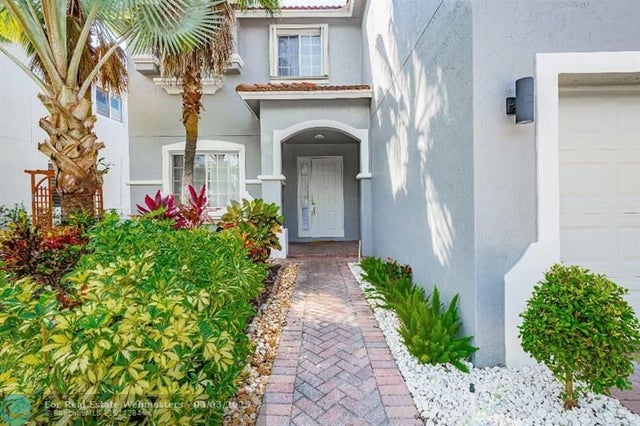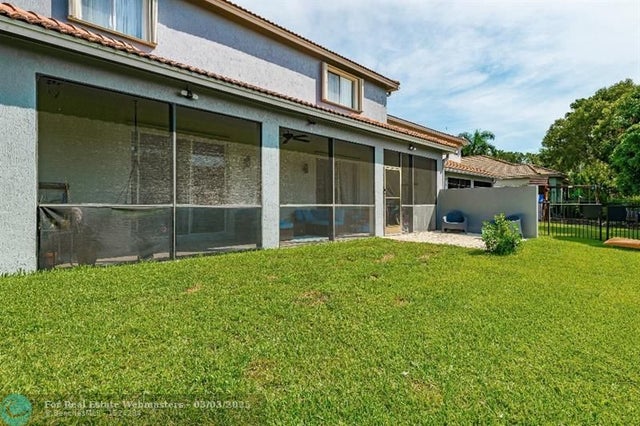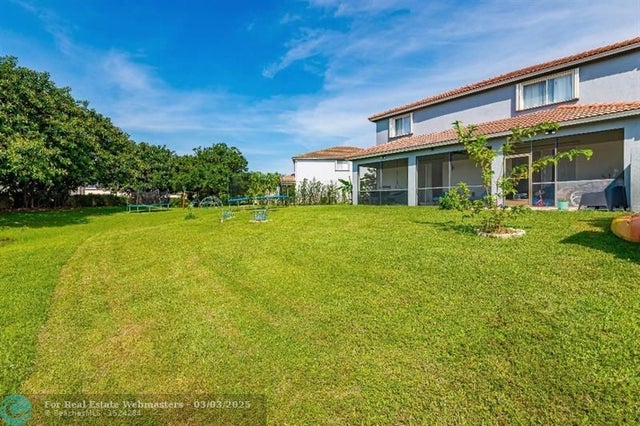About 10074 Boca Vista Dr
Rare find on the market. Unique small and quiet Gated community of 30 homes. Large yard and side yard, rarely found in Boca Raton with fruit trees. Quiet community pool directly across the street from the home. Walking distance to the library. Walk in closets in all bedrooms, in-law suite and master bedroom include dual walk in closets. Large loft, remodeled Master bath with soaking tub and fireplace. High quality granite floors. Ready for new owners to enjoy this spacious 3600 Sq. Ft. home.
Features of 10074 Boca Vista Dr
| MLS® # | F10489781 |
|---|---|
| USD | $899,900 |
| CAD | $1,263,775 |
| CNY | 元6,413,047 |
| EUR | €774,427 |
| GBP | £673,976 |
| RUB | ₽70,866,225 |
| HOA Fees | $285 |
| Bedrooms | 6 |
| Bathrooms | 4.00 |
| Full Baths | 4 |
| Total Square Footage | 3,603 |
| Living Square Footage | 3,603 |
| Acres | 0.00 |
| Year Built | 2003 |
| Type | Residential |
| Sub-Type | Single |
| Restrictions | No Restrictions |
| Style | Two Story |
| Unit Floor | 0 |
| Status | Active-Available |
| HOPA | No HOPA |
| Membership Equity | No |
Community Information
| Address | 10074 Boca Vista Dr |
|---|---|
| Area | 4860 |
| Subdivision | Boca Vista |
| City | Boca Raton |
| County | Palm Beach |
| State | FL |
| Zip Code | 33498-1590 |
Amenities
| Parking Spaces | 2 |
|---|---|
| Parking | Driveway |
| # of Garages | 2 |
| Garages | Attached |
| View | Water View |
| Is Waterfront | Yes |
| Waterfront | Lake Access |
| Has Pool | No |
| Pets Allowed | Yes |
| Subdivision Amenities | Other Subdiv/Park Info, Sidewalks |
Interior
| Interior Features | Fireplace, Walk-In Closets |
|---|---|
| Appliances | Automatic Garage Door Opener, Dishwasher, Disposal, Dryer, Electric Water Heater, Microwave, Electric Range, Refrigerator, Smoke Detector, Washer |
| Heating | Central Heat |
| Cooling | Ceiling Fans, Central Cooling |
| Fireplace | Yes |
Exterior
| Exterior Features | Other |
|---|---|
| Lot Description | < 1/4 Acre |
| Windows | Other Windows |
| Roof | Other Roof |
| Construction | Concrete Block Construction, Slab Construction, Stucco Exterior Construction |
Additional Information
| Days on Market | 225 |
|---|---|
| Zoning | RS |
| Foreclosure | No |
| Short Sale | No |
| RE / Bank Owned | No |
| HOA Fees | 285 |
| HOA Fees Freq. | Monthly |
| Waterfront Frontage | 40 |
Room Dimensions
| Master Bedroom | 16'0''x14'0'', 10'0''x12'0'' |
|---|---|
| Bedroom 2 | 10'0''x12'0'' |
| Bedroom 3 | 10'0''x13'0'' |
| Bedroom 4 | 12'0''x12'0'' |
| Bedroom 5 | 12'0''x13'0'' |
| Family Room | 14'0''x18'0'' |
| Living Room | 20'0''x18'0'' |
| Kitchen | 12'0''x10'0'' |
Listing Details
| Office | Flat Fee MLS Realty |
|---|---|
| Phone No. | (813) 863-3948 |

