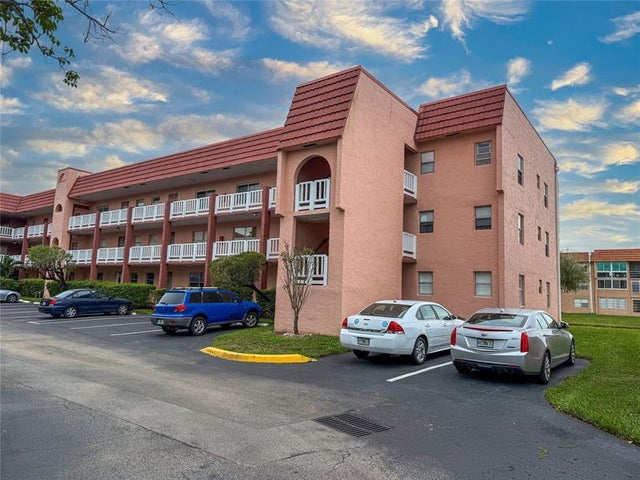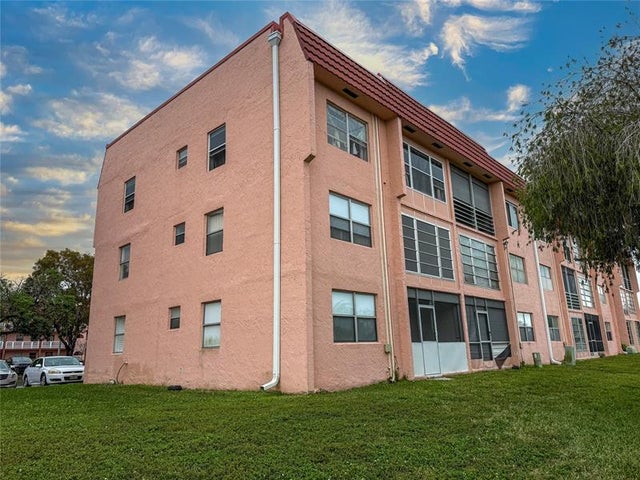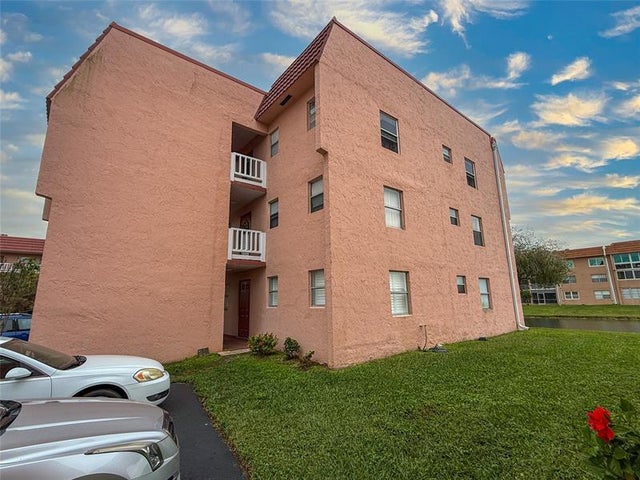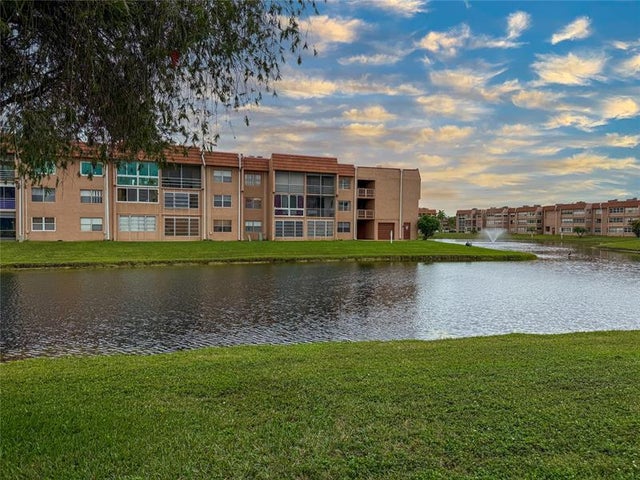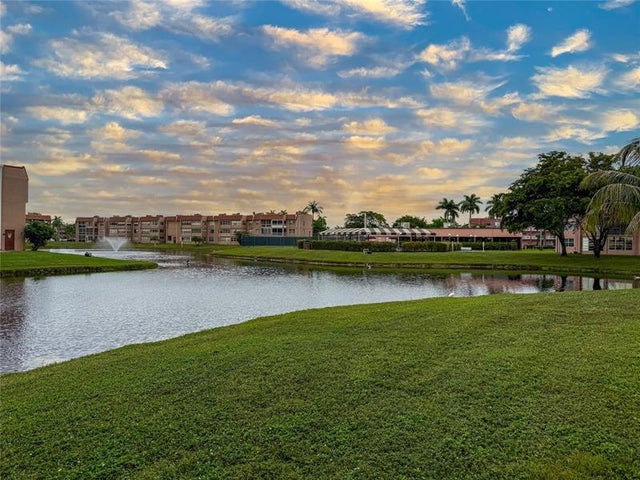About 9460 Sunrise Lake Blvd 212
***SELLER IS MOTIVATED AND ALL REASONABLE OFFERS WILL BE CONSIDERED!!!*** SUNRISE LAKES OFFERS A SUN-FILLED CORNER UNIT W/A STUNNING LAKE VIEWS FROM A PRIVATE SUNRM &MASTER SUITE. WORRY FREE UNIT-ALL ASSESSMENTS HAVE BEEN PAID! BRAND NEW A/C&NEWER HOT WATER HEATER (2014)! OWNER IS MOTIVATED &WILLING TO INCLUDE ALL THE FURNITURE FOR THE BUYER'S CONVENIENCE! LOCATED ON THE 2ND FLR THIS CORNER UNIT OFFERS EXTREME PRIVACY TO ALL BEDRMS(INTERIOR UNITS HAVE THE 2ND BEDRM FACING THE BALCONY). BOTH BEDRMS FEATURING WALK-IN CLOSETS,MASTER OFFERS A WALK-IN SHOWER. PARKING SPACE #20 IS RIGHT IN FRONT BY STAIRWAY! AMENITIES INCLUDE FREE GOLF FOR OWNERS,A MOVIE THEATER,LIBRARY,LOUNGE,RECREATIONAL RMS,WELL-EQUIPPED FITNESS CENTER,SHUFFLEBOARD,INDOOR/OUTDOOR POOLS,JACUZZI,&TIKI HUT. CABLE/WATER INCLUDED.
Features of 9460 Sunrise Lake Blvd 212
| MLS® # | F10485501 |
|---|---|
| USD | $118,000 |
| CAD | $165,501 |
| CNY | 元840,992 |
| EUR | €101,218 |
| GBP | £88,234 |
| RUB | ₽9,608,480 |
| HOA Fees | $586 |
| Bedrooms | 2 |
| Bathrooms | 2.00 |
| Full Baths | 2 |
| Total Square Footage | 850 |
| Living Square Footage | 850 |
| Acres | 0.00 |
| Year Built | 1979 |
| Type | Residential |
| Sub-Type | Condominium, Condo |
| Restrictions | No Leasing |
| Style | Condo 1-4 Stories |
| Unit Floor | 2 |
| Status | Active-Available |
| HOPA | Verified |
| Membership Equity | No |
Community Information
| Address | 9460 Sunrise Lake Blvd 212 |
|---|---|
| Area | 3850 |
| Subdivision | SUNRISE LAKES |
| City | Sunrise |
| County | Broward |
| State | FL |
| Zip Code | 33322-1282 |
Amenities
| Amenities | Bike/Jog Path, Billiard Room, Cabana, Clubhouse-Clubroom, Common Laundry, Elevator, Exercise Room, Golf Course Com, Library, Pickleball, Pool, Shuffleboard, Spa/Hot Tub, Tennis |
|---|---|
| Parking | 1 Space, Guest Parking |
| View | Club Area View, Lake |
| Is Waterfront | Yes |
| Waterfront | Lake Front |
| Has Pool | No |
| Pets Allowed | No |
| Security | Elevator Secure, Security Patrol |
Interior
| Interior Features | Walk-In Closets, Second Floor Entry, Split Bedroom |
|---|---|
| Appliances | Disposal, Electric Range, Refrigerator, Microwave |
| Heating | Electric Heat |
| Cooling | Ceiling Fans, Central Cooling, Electric Cooling |
| Fireplace | No |
Exterior
| Exterior Features | Other, Patio, Tennis Court |
|---|---|
| Windows | Blinds/Shades, Drapes & Rods |
| Construction | Concrete Block Construction, Stucco Exterior Construction |
School Information
| Elementary | Horizon |
|---|---|
| Middle | Bair |
| High | Piper |
Additional Information
| Days on Market | 16 |
|---|---|
| Foreclosure | No |
| Short Sale | No |
| RE / Bank Owned | No |
| HOA Fees | 586 |
| HOA Fees Freq. | Monthly |
Room Dimensions
| Master Bedroom | 13'1''x12'1'' |
|---|---|
| Bedroom 2 | 11'9''x9'9'' |
| Living Room | 13'0''x12'0'' |
| Kitchen | 10'0''x7'0'' |
Listing Details
| Office | Tommy Crivello Real Estate Group |
|---|---|
| Phone No. | (954) 650-1766 |

