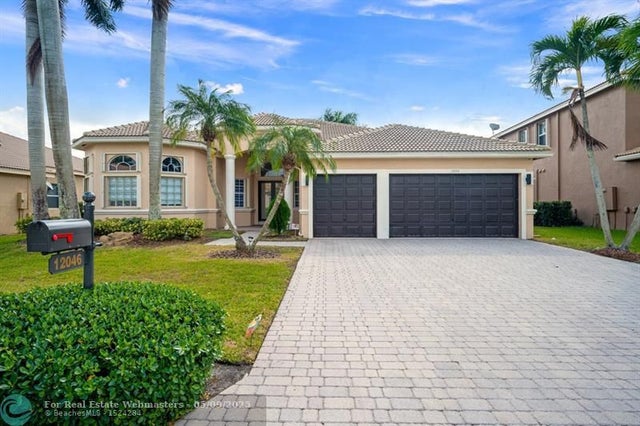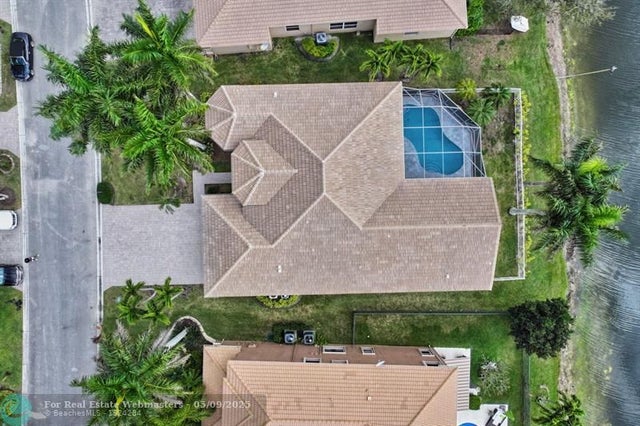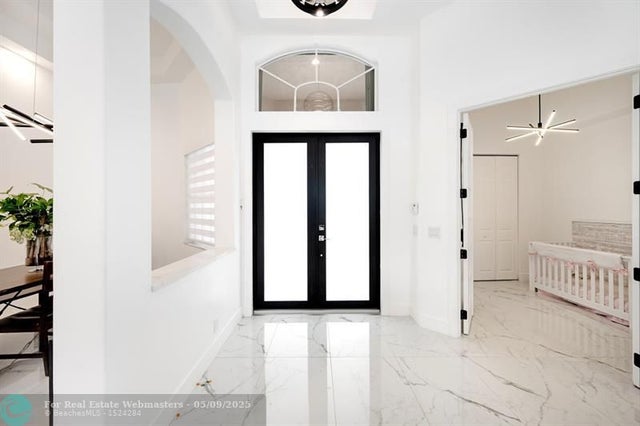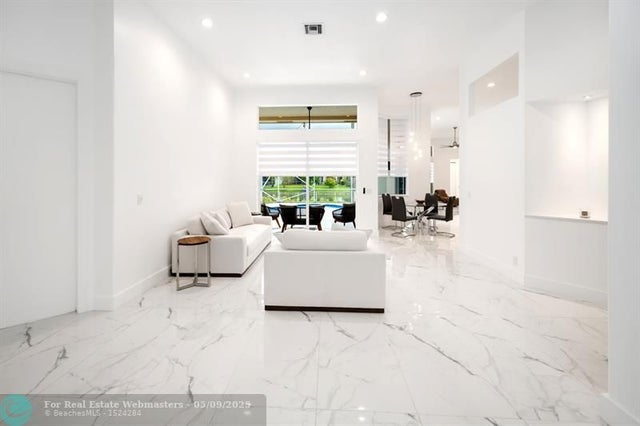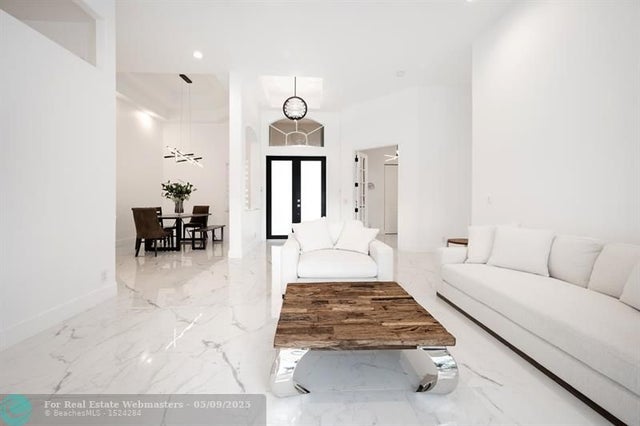About 12046 Nw 49th Dr
Sparkling 4 Bedroom plus Den Lakefront Pool Home, beautiful Finishes, Everything NEW, A Rare Find! NEW Roof 2022, NEW Floors throughout, Gourmet Kitchen w/Modern Gray/White Cabinets, Reverse Osmosis Water system, Beautiful White Quartz Countertops, Kitchen opens to VERY Spacious Family Room, Triple Split Bedroom Plan, All Bedrooms X-Large Big Walk in Closets, LED Lighting Fixtures. Gorgeous NEW Baths (3.5). Modern Gray/White themed Finishes / Bronze Fixtures throughout this home. Spectacular Private Screened Lakefront Pool, DAZZLES! NEW Exterior lighting. Expansive Lake View from All Living areas. Pretty Pool Patio for Entertaining Day or Night. Lake w/Boat Access. Huge 3 Car Garage with Paver Driveway, Parking for 6 Cars. Nothing to do but Enjoy! A beautiful home you will be Proud to Own!
Features of 12046 Nw 49th Dr
| MLS® # | F10484068 |
|---|---|
| USD | $1,039,000 |
| CAD | $1,459,120 |
| CNY | 元7,404,330 |
| EUR | €894,132 |
| GBP | £778,154 |
| RUB | ₽81,820,211 |
| HOA Fees | $175 |
| Bedrooms | 4 |
| Bathrooms | 4.00 |
| Full Baths | 3 |
| Half Baths | 1 |
| Total Square Footage | 3,729 |
| Living Square Footage | 2,940 |
| Acres | 0.00 |
| Year Built | 1997 |
| Type | Residential |
| Sub-Type | Single |
| Restrictions | Ok To Lease |
| Style | One Story |
| Unit Floor | 0 |
| Status | Pending |
| HOPA | No HOPA |
| Membership Equity | No |
Community Information
| Address | 12046 Nw 49th Dr |
|---|---|
| Area | 3614 |
| Subdivision | Wyndham Lakes |
| City | Coral Springs |
| County | Broward |
| State | FL |
| Zip Code | 33076-3513 |
Amenities
| Parking Spaces | 3 |
|---|---|
| Parking | Driveway, Pavers |
| # of Garages | 3 |
| Garages | Attached |
| View | Lake |
| Is Waterfront | Yes |
| Waterfront | Lake Front |
| Has Pool | Yes |
| Pool | Below Ground Pool |
| Pets Allowed | No |
| Subdivision Amenities | Gate Guarded |
Interior
| Interior Features | Foyer Entry |
|---|---|
| Appliances | Dryer, Microwave, Purifier/Sink, Electric Range, Refrigerator, Washer |
| Heating | Central Heat, Electric Heat |
| Cooling | Ceiling Fans, Central Cooling, Electric Cooling |
| Fireplace | No |
Exterior
| Exterior Features | High Impact Doors |
|---|---|
| Lot Description | < 1/4 Acre |
| Roof | Curved/S-Tile Roof |
| Construction | Cbs Construction |
School Information
| Elementary | Park Trails |
|---|---|
| High | Stoneman;Dougls |
Additional Information
| Days on Market | 258 |
|---|---|
| Zoning | RS-4 |
| Foreclosure | No |
| Short Sale | No |
| RE / Bank Owned | No |
| HOA Fees | 175 |
| HOA Fees Freq. | Monthly |
| Waterfront Frontage | 70 |
Room Dimensions
| Master Bedroom | 21'0''x14'0'' |
|---|---|
| Bedroom 2 | 13'0''x11'0'' |
| Bedroom 3 | 12'0''x11'0'' |
| Bedroom 4 | 12'0''x11'0'' |
| Family Room | 18'0''x16'0'' |
| Kitchen | 18'0''x13'0'' |
Listing Details
| Office | Berger Realty Group Inc |
|---|---|
| Phone No. | (954) 650-7848 |

