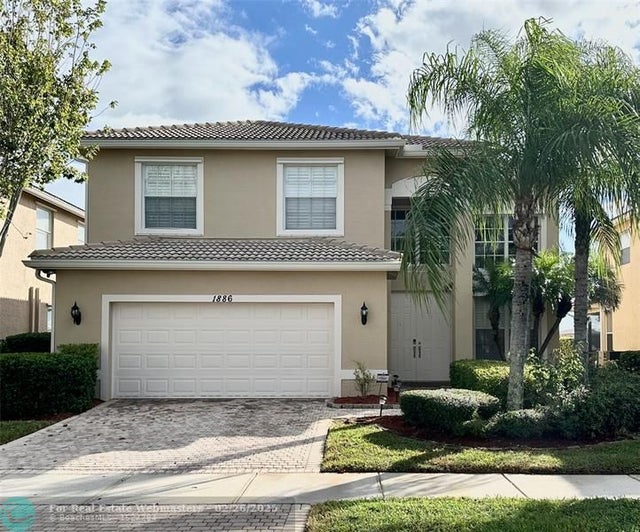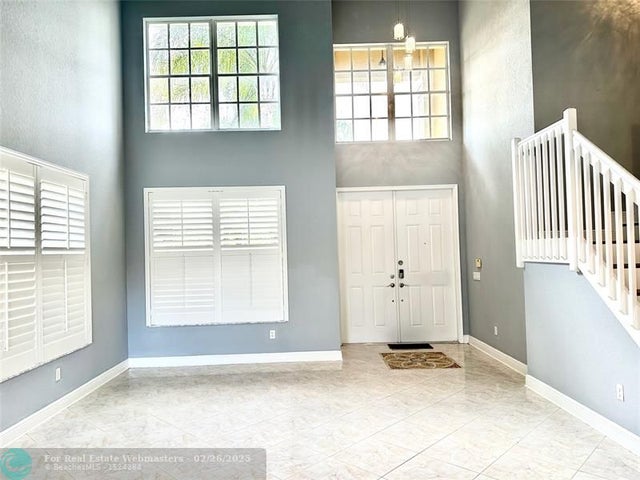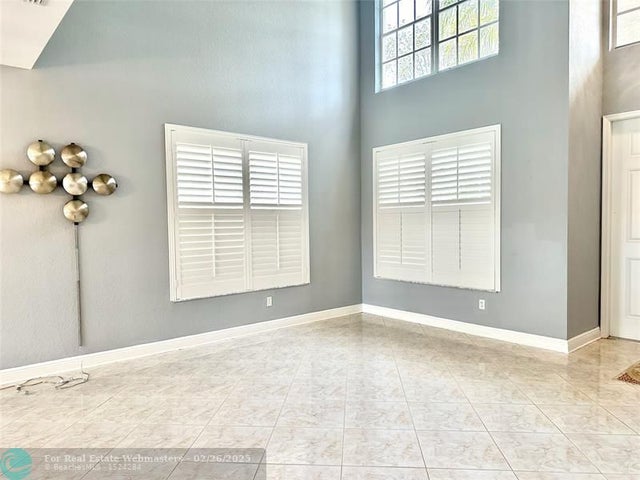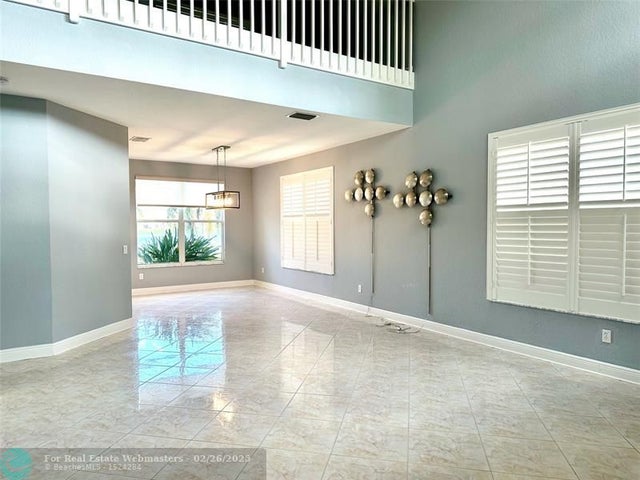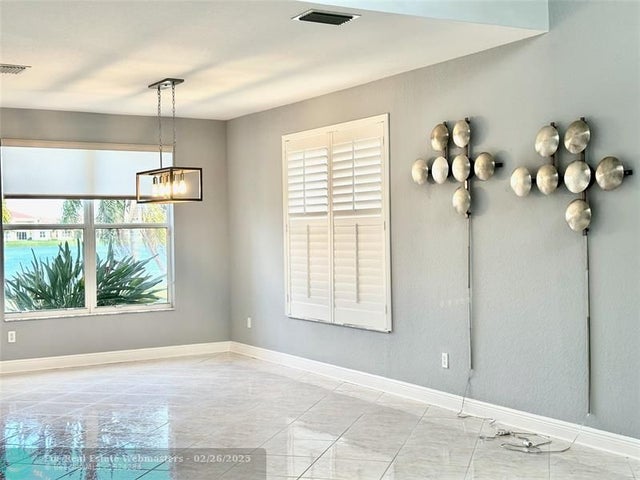About 1886 Sw Grey Falcon Cir
Investment opportunty, currently rented. Foyer entry with double doors, living room has 2 story volume ceiling. Dining room, family room, kitchen & cafe with 9' ceilings. Sliding doors from family room open to screened covered porch. Huge backyard with room for a pool. Tile flooring on 1st level, laminate on 2nd. floor. Kitchen has white cabinets, SS appliances, granite countertops. Half bath & laundry room on the first floor. Under stairway storage. 2nd. Floor has a master suite with double doors, tray ceiling, 2 walk in closets, master bath w/2 vanities, separate tub & shower. Additional and bedrooms, loft and full bath finish off the 2nd. floor. Falcon Trace is a gated community with clubhouse, pool, tennis/pickle ball courts, basketball, fitness rm, tot-lot & volleyball.
Features of 1886 Sw Grey Falcon Cir
| MLS® # | F10477541 |
|---|---|
| USD | $488,000 |
| CAD | $684,249 |
| CNY | 元3,477,000 |
| EUR | €421,207 |
| GBP | £366,563 |
| RUB | ₽39,890,584 |
| HOA Fees | $190 |
| Bedrooms | 3 |
| Bathrooms | 3.00 |
| Full Baths | 2 |
| Half Baths | 1 |
| Total Square Footage | 9,148 |
| Living Square Footage | 2,764 |
| Acres | 0.00 |
| Year Built | 2006 |
| Type | Residential |
| Sub-Type | Single |
| Restrictions | Ok To Lease, Ok To Lease With Res |
| Style | Two Story |
| Unit Floor | 0 |
| Status | Active-Available |
| HOPA | No HOPA |
| Membership Equity | No |
Community Information
| Address | 1886 Sw Grey Falcon Cir |
|---|---|
| Area | 6341 |
| Subdivision | Falcon Trace |
| City | Vero Beach |
| County | Indian River |
| State | FL |
| Zip Code | 32962 |
Amenities
| Parking Spaces | 2 |
|---|---|
| Parking | Driveway, Pavers |
| # of Garages | 2 |
| Garages | Attached |
| View | Garden View, Lake |
| Is Waterfront | Yes |
| Waterfront | Lake Front |
| Has Pool | No |
| Pets Allowed | Yes |
| Subdivision Amenities | Clubhouse, Community Pool, Exercise Room |
Interior
| Interior Features | First Floor Entry, Foyer Entry, Volume Ceilings, Walk-In Closets, Laundry Tub, Pantry, Roman Tub |
|---|---|
| Appliances | Automatic Garage Door Opener, Dishwasher, Disposal, Dryer, Electric Range, Electric Water Heater, Microwave, Refrigerator, Smoke Detector, Washer, Owned Burglar Alarm |
| Heating | Central Heat |
| Cooling | Central Cooling |
| Fireplace | No |
Exterior
| Exterior Features | Exterior Lighting, Room For Pool, Screened Porch, Storm/Security Shutters |
|---|---|
| Lot Description | < 1/4 Acre |
| Roof | Barrel Roof |
| Construction | Concrete Block Construction |
Additional Information
| Days on Market | 301 |
|---|---|
| Zoning | Resident |
| Foreclosure | No |
| Short Sale | No |
| RE / Bank Owned | No |
| HOA Fees | 190 |
| HOA Fees Freq. | Monthly |
| Waterfront Frontage | 55 |
Room Dimensions
| Master Bedroom | 17'0''x12'0'' |
|---|---|
| Bedroom 2 | 11'0''x11'0'' |
| Bedroom 3 | 10'0''x12'0'' |
| Family Room | 15'0''x16'0'' |
| Living Room | 16'0''x13'0'' |
| Kitchen | 12'0''x17'0'' |
Listing Details
| Office | ML Executive Realty Inc |
|---|---|
| Phone No. | (772) 569-6956 |

