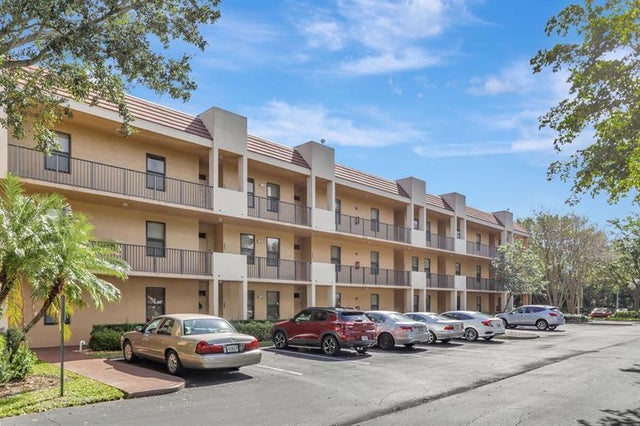About 6722 Coral Lake Dr 6722
FANTASTIC VIEW LAKE SUNDECK & POOL. GRANITE COUNTER 8 FOOT BREAKFAST BAR. WOOD CABINETS. UPGRADE FRONT LOADING WASHER DRYER 4 CLOSETS MAIN BDRM DELUXE CLOSETS BUILT-IN SHELVING. GLASS ENCLOSED SHOWER BUILT IN SEAT IN SHOWER. CEILING FANS Assoc Fee: $572. PER MONTH.
Features of 6722 Coral Lake Dr 6722
| MLS® # | F10470145 |
|---|---|
| USD | $215,000 |
| CAD | $301,254 |
| CNY | 元1,529,446 |
| EUR | €185,809 |
| GBP | £163,738 |
| RUB | ₽17,382,686 |
| HOA Fees | $572 |
| Bedrooms | 2 |
| Bathrooms | 2.00 |
| Full Baths | 2 |
| Living Square Footage | 1,090 |
| Acres | 0.00 |
| Year Built | 2006 |
| Type | Residential |
| Sub-Type | Condominium, Condo |
| Restrictions | Exterior Alterations |
| Style | Condo 1-4 Stories |
| Unit Floor | 2 |
| Status | Active-Available |
| HOPA | Verified |
| Membership Equity | No |
Community Information
| Address | 6722 Coral Lake Dr 6722 |
|---|---|
| Area | 3631 |
| Subdivision | CORAL GATE |
| City | Margate |
| County | Broward |
| State | FL |
| Zip Code | 33063-5868 |
Amenities
| Amenities | Community Room, Elevator, Extra Storage, Heated Pool, Exterior Lighting, Pool, Trash Chute |
|---|---|
| Parking | 1 Space |
| View | Lake |
| Is Waterfront | Yes |
| Waterfront | Lake Front, Pond Front |
| Has Pool | No |
| Pets Allowed | No |
| Security | No Security |
Interior
| Interior Features | Second Floor Entry, Elevator |
|---|---|
| Appliances | Dishwasher, Dryer, Electric Water Heater, Elevator, Washer/Dryer Hook-Up, Microwave, Electric Range, Smoke Detector, Washer |
| Heating | Central Heat |
| Cooling | Central Cooling, Paddle Fans |
| Fireplace | No |
Exterior
| Exterior Features | Screened Balcony, Screened Porch |
|---|---|
| Windows | High Impact Windows, Impact Glass |
| Construction | Concrete Block Construction, Cbs Construction |
Additional Information
| Days on Market | 359 |
|---|---|
| Foreclosure | No |
| Short Sale | No |
| RE / Bank Owned | No |
| HOA Fees | 572 |
| HOA Fees Freq. | Monthly |
Room Dimensions
| Master Bedroom | 14'7''x13'1'' |
|---|---|
| Bedroom 2 | 13'1''x10'6'' |
| Living Room | 20'4''x12'3'' |
| Kitchen | 20'3''x8'6'' |
Listing Details
| Office | Realty Home Advisors Inc |
|---|---|
| Phone No. | (954) 415-0101 |

