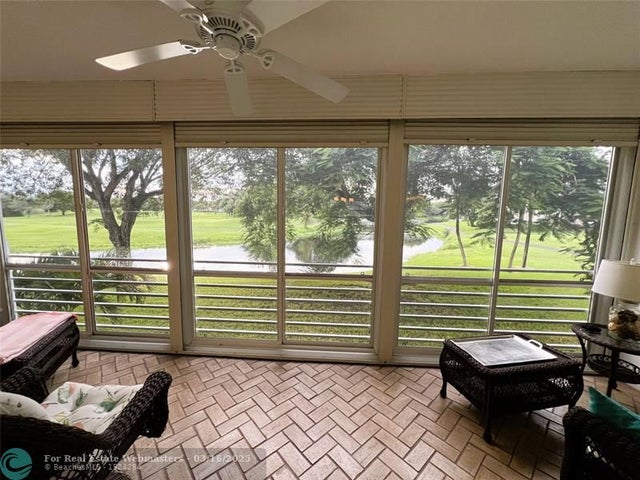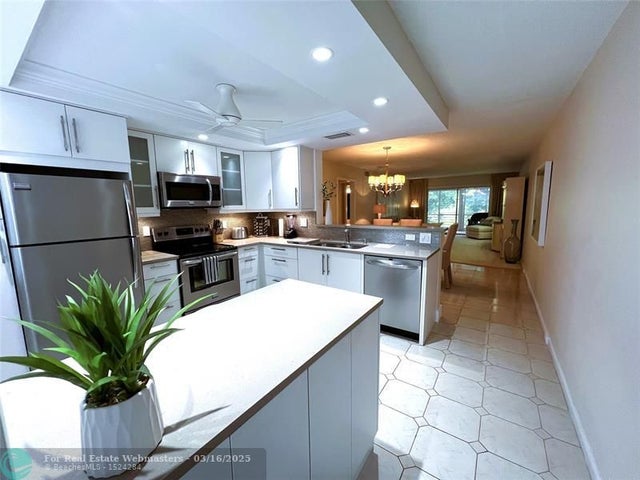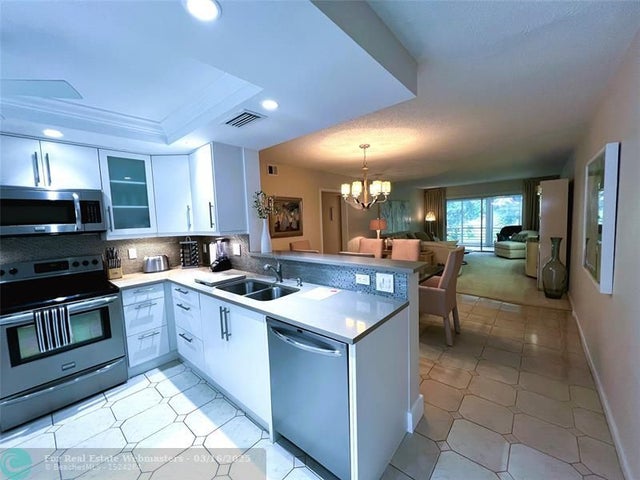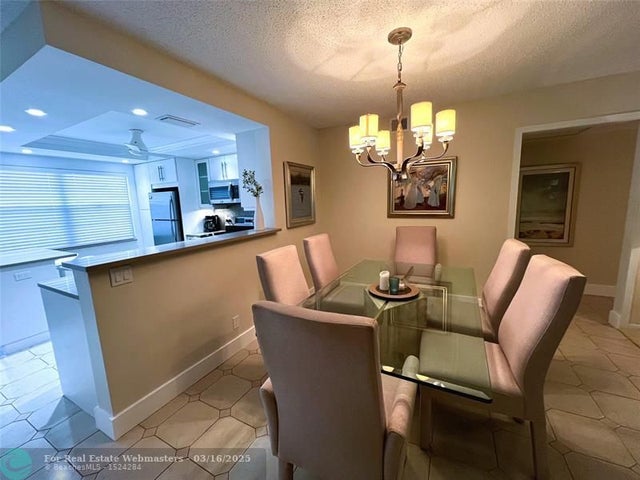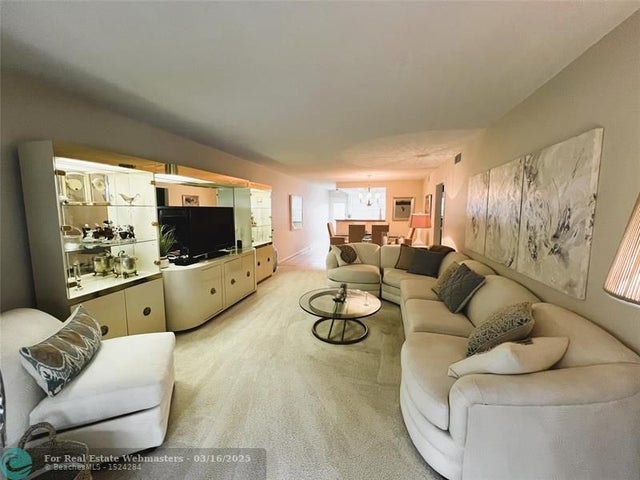About 3202 Portofino Point L-2
SPECTACULAR EXPANSIVE WATER/GOLF VIEW from this 2nd FLOOR *TURN-KEY FURNISHED Unit with MODERN REMODELED OPEN KITCHEN Including STAINLESS STEEL APPLIANCES, Easy Close WOOD CABINETS, CORIAN COUNTERS with TILE Backsplash and HIGH-HAT LIGHTING Plus PLEXI-GLASS ENCLOSED PATIO with Roll-Up Shutters. REMODELED GUEST BATHROOM and TILE THRU-OUT Except Living Room and Main Bedroom. ASSOC REQUIRES ONE OCCUPANT 55+ 20% DOWN AND WYNMOOR INCOME FORMULA AND A CREDIT SCORE OF 700 + $250 REFUNDABLE MOVE-IN FEE. Information Deemed Reliable but, Not Guaranteed*ONE VEHICLE ONLY Second vehicles are not permitted under any circumstances. *Living Room Wall Decor, Dining Room White Frame Wall Decor, Hallway Ladies Wall Decor, Metal Frog and Bric-a-Brac at Seller Option.
Features of 3202 Portofino Point L-2
| MLS® # | F10464448 |
|---|---|
| USD | $198,000 |
| CAD | $277,097 |
| CNY | 元1,407,869 |
| EUR | €169,992 |
| GBP | £148,482 |
| RUB | ₽15,692,312 |
| HOA Fees | $727 |
| Bedrooms | 2 |
| Bathrooms | 2.00 |
| Full Baths | 2 |
| Living Square Footage | 1,200 |
| Acres | 0.00 |
| Year Built | 1981 |
| Type | Residential |
| Sub-Type | Condominium, Condo |
| Restrictions | No Corporate Buyer, No Lease First 2 Years, Renting Limited |
| Style | Condo 1-4 Stories |
| Unit Floor | 2 |
| Status | Active-Available |
| HOPA | Verified |
| Membership Equity | No |
Community Information
| Address | 3202 Portofino Point L-2 |
|---|---|
| Area | 3523 |
| Subdivision | WYNMOOR |
| City | Coconut Creek |
| County | Broward |
| State | FL |
| Zip Code | 33066 |
Amenities
| Amenities | Bike/Jog Path, Billiard Room, Bbq/Picnic Area, Business Center, Courtesy Bus, Elevator, Exercise Room, Extra Storage, Heated Pool, Hobby Room, Pool, Sauna, Spa/Hot Tub, Tennis |
|---|---|
| Parking | 1 Space, Assigned Parking, Guest Parking |
| View | Golf View, Lake, Water View |
| Is Waterfront | Yes |
| Waterfront | Lake Front |
| Has Pool | No |
| Pets Allowed | No |
| Security | Guard At Site, Security Patrol, Walled |
Interior
| Interior Features | First Floor Entry, Foyer Entry, Pantry, Split Bedroom, Walk-In Closets |
|---|---|
| Appliances | Dishwasher, Disposal, Electric Water Heater, Microwave, Electric Range, Refrigerator |
| Heating | Central Heat |
| Cooling | Central Cooling |
| Fireplace | No |
Exterior
| Exterior Features | Courtyard, Fruit Trees, Patio |
|---|---|
| Windows | Blinds/Shades, Drapes & Rods, Verticals |
| Construction | Pre-Cast Concrete Construction |
Additional Information
| Days on Market | 390 |
|---|---|
| Foreclosure | No |
| Short Sale | No |
| RE / Bank Owned | No |
| HOA Fees | 727 |
| HOA Fees Freq. | Monthly |
Room Dimensions
| Master Bedroom | 14'0''x14'0'' |
|---|---|
| Bedroom 2 | 14'0''x12'0'' |
| Living Room | 29'0''x13'0'' |
| Kitchen | 11'0''x10'0'' |
Listing Details
| Office | Best Connections Realty |
|---|---|
| Phone No. | (954) 632-2116 |

