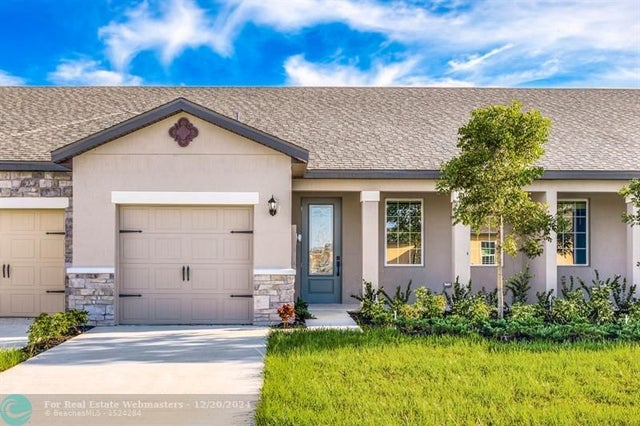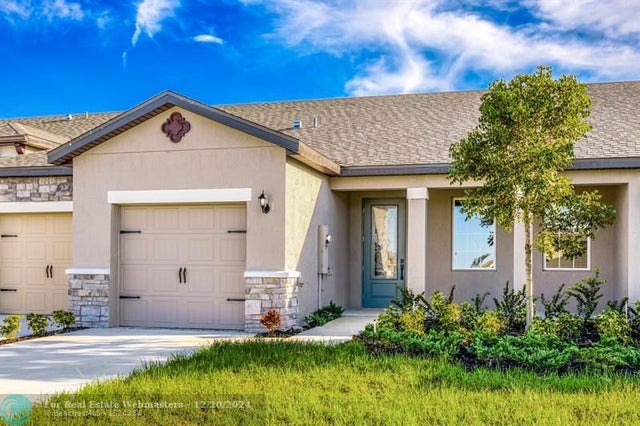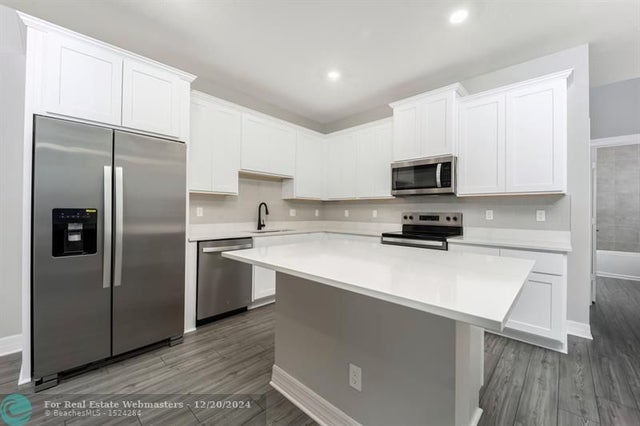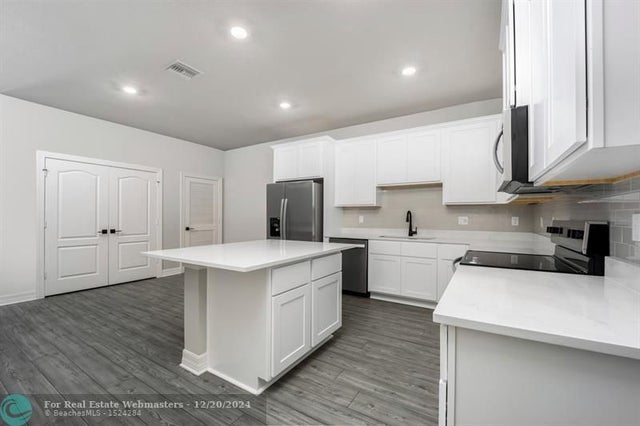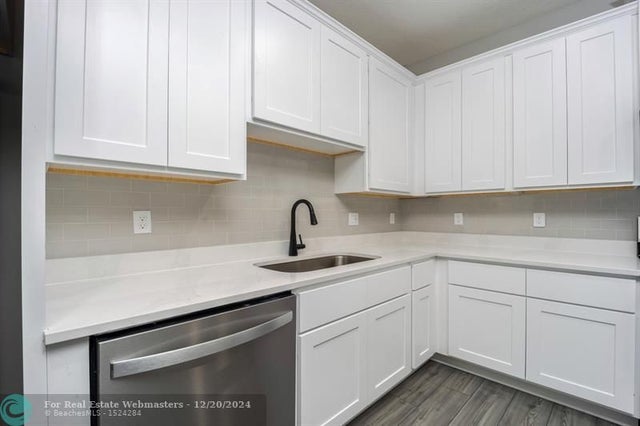About 5406 Gladness Ct
Ask us about our incentives, builder paid closing cost, and more! The stunning Carlo is located within the family-friendly community of Celebration Pointe. This one-story home features an open floor plan, 2 bedrooms and 2 full baths complete with upgrades including stainless-steel Whirlpool® appliances, quartz kitchen countertops with an island, beautiful 42” white-wood cabinets with crown molding and an attached garage. The Carlo consists of a master suite complete with a spacious walk-in closet. Additional highlights include a laundry room, a covered front porch and front yard landscaping. Celebration Pointe offers residents numerous amenities including a pool, walking paths and a future community clubhouse all in a premier location.
Features of 5406 Gladness Ct
| MLS® # | F10462555 |
|---|---|
| USD | $308,900 |
| CAD | $433,248 |
| CNY | 元2,201,546 |
| EUR | €264,968 |
| GBP | £230,979 |
| RUB | ₽25,153,047 |
| HOA Fees | $151 |
| Bedrooms | 2 |
| Bathrooms | 2.00 |
| Full Baths | 2 |
| Living Square Footage | 1,249 |
| Acres | 0.00 |
| Year Built | 2024 |
| Type | Residential |
| Sub-Type | Townhouse |
| Restrictions | No Restrictions |
| Style | Townhouse Fee Simple |
| Unit Floor | 1 |
| Status | Pending |
| HOPA | No HOPA |
| Membership Equity | No |
Community Information
| Address | 5406 Gladness Ct |
|---|---|
| Area | 7060 |
| Subdivision | Celebration Pointe |
| City | Fort Pierce |
| County | St. Lucie |
| State | FL |
| Zip Code | 34947-7701 |
Amenities
| Amenities | Bbq/Picnic Area, Clubhouse-Clubroom, Child Play Area, Pool |
|---|---|
| Parking Spaces | 1 |
| Parking | Fee Simple Garage |
| # of Garages | 1 |
| Garages | Attached |
| View | Other View |
| Is Waterfront | No |
| Has Pool | No |
| Pets Allowed | Yes |
| Security | Fire Alarm |
Interior
| Interior Features | First Floor Entry, Cooking Island, Pantry, Split Bedroom, Walk-In Closets |
|---|---|
| Appliances | Automatic Garage Door Opener, Dishwasher, Disposal, Electric Water Heater, Fire Alarm, Icemaker, Microwave, Refrigerator, Self Cleaning Oven, Washer/Dryer Hook-Up, Smoke Detector |
| Heating | Central Heat |
| Cooling | Central Cooling, Ceiling Fans |
| Fireplace | No |
Exterior
| Exterior Features | Open Porch, Patio, Storm/Security Shutters |
|---|---|
| Windows | Blinds/Shades, Thermal Windows |
| Construction | Concrete Block Construction, New Construction |
Additional Information
| Days on Market | 394 |
|---|---|
| Foreclosure | No |
| Short Sale | No |
| RE / Bank Owned | No |
| HOA Fees | 151 |
| HOA Fees Freq. | Monthly |
Room Dimensions
| Master Bedroom | 12'0''x12'0'' |
|---|---|
| Bedroom 2 | 13'0''x11'0'' |
| Living Room | 18'0''x17'0'' |
| Kitchen | 13'0''x11'0'' |
Listing Details
| Office | LGI Realty- Florida, LLC |
|---|---|
| Phone No. | (904) 449-3938 |

