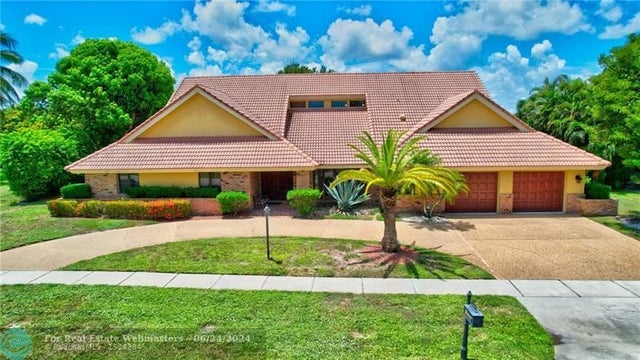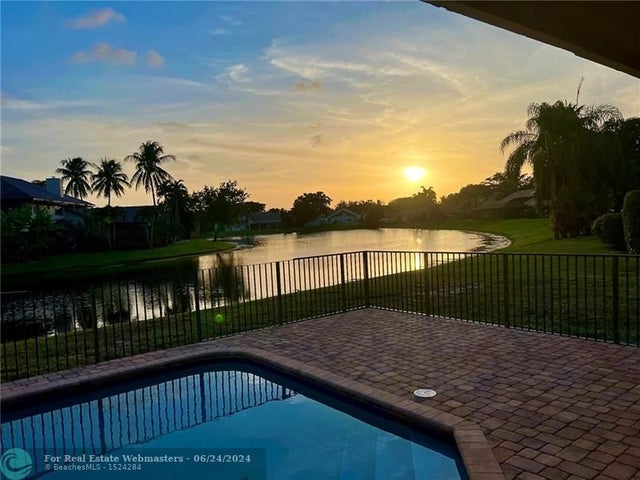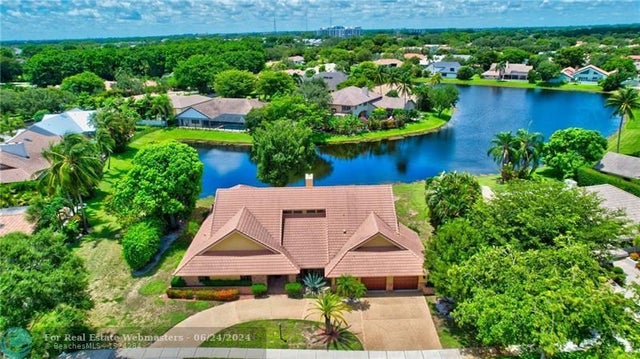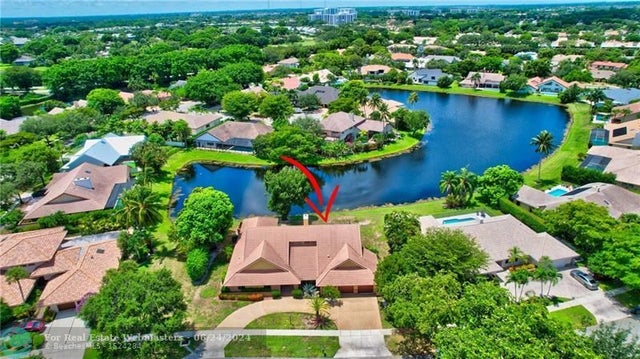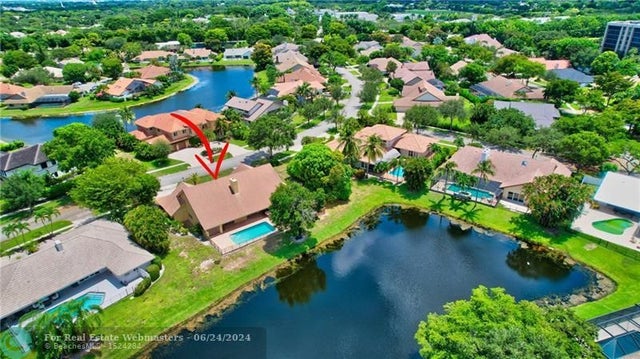About 3110 Equestrian Dr
Enjoy perfect Southwest backyard great Lake exposure-afternoon sun and amazing sunsets from your pool! Spacious 3952 square feet under air with plenty of room to expand on both sides. 4 Bedrooms 3 1/2 baths including his/hers master bath suite. Central location in Woodfield Hunt Club, a gated community with 2 attended guard gates and 24/7 roving patrol. Across the street from Saint Andrews School. Cathedral ceilings in Living room and master bedroom. 21' x 13' Loft above large open kitchen. Double sided old brick fireplace. Circular driveway. Community has tennis and basketball courts, a gym and a party room. No club membership required. Option to join Woodfield Country Club if desired. Seller is a Florida licensed Real Estate agent. Measurements are approximate and not warranted.
Features of 3110 Equestrian Dr
| MLS® # | F10447362 |
|---|---|
| USD | $1,835,000 |
| CAD | $2,576,982 |
| CNY | 元13,076,944 |
| EUR | €1,579,146 |
| GBP | £1,374,314 |
| RUB | ₽144,504,415 |
| HOA Fees | $699 |
| Bedrooms | 4 |
| Bathrooms | 4.00 |
| Full Baths | 3 |
| Half Baths | 1 |
| Total Square Footage | 15,914 |
| Living Square Footage | 3,952 |
| Acres | 0.00 |
| Year Built | 1982 |
| Type | Residential |
| Sub-Type | Single |
| Restrictions | No Restrictions |
| Style | One Story |
| Unit Floor | 0 |
| Status | Active-Available |
| HOPA | No HOPA |
| Membership Equity | No |
Community Information
| Address | 3110 Equestrian Dr |
|---|---|
| Area | 4660 |
| Subdivision | Woodfield Hunt Club |
| City | Boca Raton |
| County | Palm Beach |
| State | FL |
| Zip Code | 33434-3358 |
Amenities
| Parking Spaces | 2 |
|---|---|
| Parking | Circular Drive, Driveway |
| # of Garages | 2 |
| Garages | Attached |
| View | Lake |
| Is Waterfront | Yes |
| Waterfront | Lake Front |
| Has Pool | Yes |
| Pool | Below Ground Pool, Private Pool |
| Pets Allowed | No |
| Subdivision Amenities | Exercise Room, Gate Guarded, Internet Included, Mandatory Hoa, Community Tennis Courts |
Interior
| Interior Features | First Floor Entry, Cooking Island, Fireplace, Foyer Entry, Laundry Tub, Roman Tub, Stacked Bedroom |
|---|---|
| Appliances | Automatic Garage Door Opener, Central Vacuum, Trash Compactor, Dishwasher, Disposal, Dryer, Electric Water Heater, Fire Alarm, Electric Range, Refrigerator, Self Cleaning Oven, Smoke Detector, Wall Oven, Washer |
| Heating | Central Heat, Heat Strip |
| Cooling | Central Cooling |
| Fireplace | Yes |
Exterior
| Exterior Features | Fence, Fruit Trees |
|---|---|
| Lot Description | 1/4 to 1/2 Acre, Irregular Lot |
| Windows | Bay Window, Casement, Double Hung Metal, Sliding |
| Roof | Curved/S-Tile Roof |
| Construction | Concrete Block Construction, Frame Construction |
Additional Information
| Days on Market | 478 |
|---|---|
| Zoning | R1A |
| Foreclosure | No |
| Short Sale | No |
| RE / Bank Owned | No |
| HOA Fees | 699 |
| HOA Fees Freq. | Monthly |
| Waterfront Frontage | 120 |
Room Dimensions
| Master Bedroom | 29'0''x15'0'' |
|---|---|
| Bedroom 2 | 13'0''x12'0'' |
| Bedroom 3 | 13'0''x15'0'' |
| Bedroom 4 | 12'0''x12'0'' |
| Family Room | 20'0''x12'0'' |
| Living Room | 27'0''x21'0'' |
| Kitchen | 20'0''x12'0'' |
Listing Details
| Office | United Realty Group, Inc |
|---|---|
| Phone No. | (561) 445-2100 |

