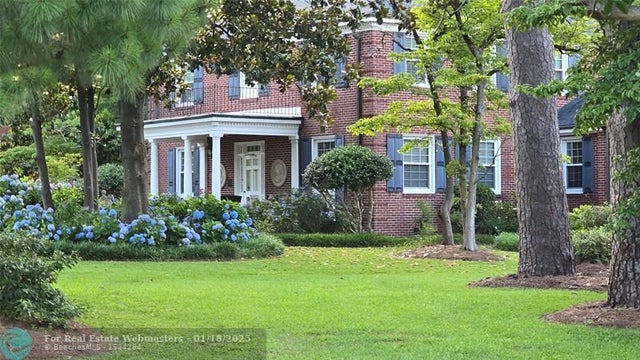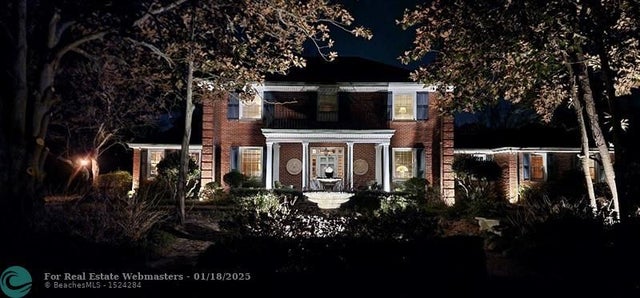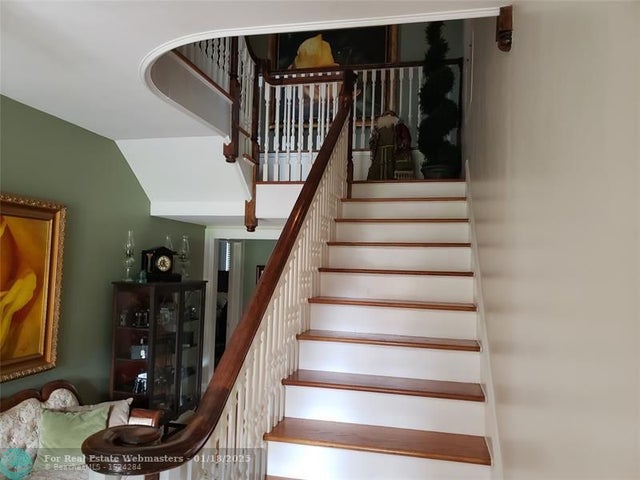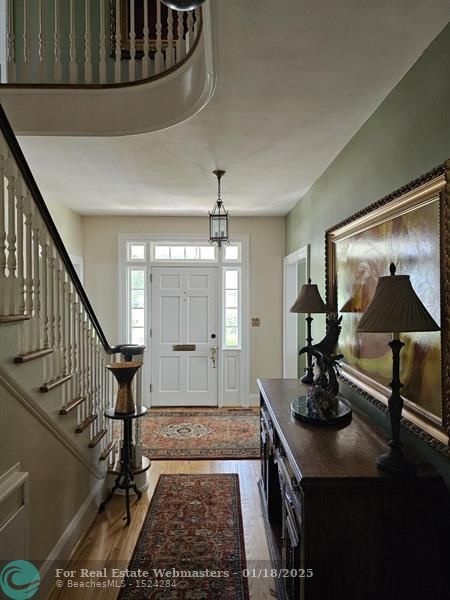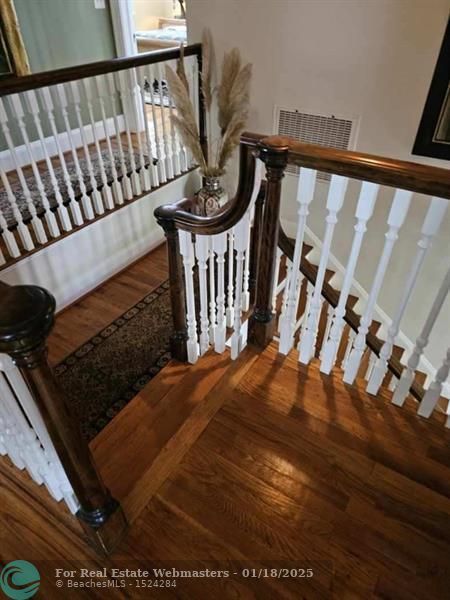About 310 Woodland Drive
Woodland Manor is a sanctuary, a generational, historic revival/renovation a one of kind design. Absolutely the best workmanship you can find, artistry, care and beauty in this incredible masterpiece. Constructed by true craftsman from the late 1800s to early 1900s, impeccable. There is an east wing master suite with a huge private den, large brick fireplace, walk in closet, windows to the gardens everywhere you look. A one of kind designed bath. The west wing master suite has walk in closet, unique bath and private entry to den and fireplace. All hardwood flooring. First and second floor 9' ceilings. Must be seen to appreciate all that this sanctuary has to offer and its semiprivate lake and ocean access creek. Woodland Manor is bookended by two beautiful two-story estates.
Features of 310 Woodland Drive
| MLS® # | F10446713 |
|---|---|
| USD | $1,150,000 |
| CAD | $1,614,198 |
| CNY | 元8,188,115 |
| EUR | €987,431 |
| GBP | £857,622 |
| RUB | ₽92,982,675 |
| Bedrooms | 6 |
| Bathrooms | 6.00 |
| Full Baths | 5 |
| Half Baths | 1 |
| Total Square Footage | 8,000 |
| Living Square Footage | 5,300 |
| Acres | 0.00 |
| Year Built | 1950 |
| Type | Residential |
| Sub-Type | Single |
| Restrictions | No Restrictions |
| Style | Substantially Remodeled, Two Story |
| Unit Floor | 0 |
| Status | Active-Available |
| HOPA | No HOPA |
| Membership Equity | No |
Community Information
| Address | 310 Woodland Drive |
|---|---|
| Area | 5960 |
| Subdivision | Chaney Heights |
| City | Other City - Not In The State Of Florida |
| County | Other |
| State | NC |
| Zip Code | 28540 |
Amenities
| Parking Spaces | 1 |
|---|---|
| Parking | Covered Parking, Driveway, Guest Parking |
| View | Garden View, Lake, Preserve |
| Is Waterfront | Yes |
| Waterfront | Fixed Bridge(S), Lake Front, Ocean Access, Other Waterfront |
| Has Pool | No |
| Pets Allowed | Yes |
| Subdivision Amenities | Fitness Trail, Park |
Interior
| Interior Features | Cooking Island, Fireplace, Foyer Entry, Laundry Tub, Split Bedroom, Walk-In Closets, Wet Bar |
|---|---|
| Appliances | Dishwasher, Disposal, Dryer, Electric Water Heater, Fire Alarm, Natural Gas, Gas Range, Refrigerator, Washer |
| Heating | Central Heat, Heat Strip, Heat Pump/Reverse Cycle, Zoned Heat |
| Cooling | Ceiling Fans, Central Cooling, Thermal Attic Fan, Zoned Cooling |
| Fireplace | Yes |
Exterior
| Exterior Features | Courtyard, Extra Building/Shed, Open Porch, Patio, Screened Porch, Shed |
|---|---|
| Lot Description | 1 to < 2 Acres, Other Lot Description, Oversized Lot |
| Windows | Blinds/Shades, Double Hung Metal |
| Roof | Built-Up Roof, Comp Shingle Roof |
| Construction | Brick Exterior Construction, Composition Shingle, Other Construction |
Additional Information
| Days on Market | 487 |
|---|---|
| Zoning | r-7 |
| Foreclosure | No |
| Short Sale | No |
| RE / Bank Owned | No |
| Waterfront Frontage | 200 |
Room Dimensions
| Master Bedroom | 25'0''x16'10'', 17'11''x13'8'' |
|---|---|
| Bedroom 2 | 15'6''x15'0'' |
| Bedroom 3 | 15'9''x15'0'' |
| Bedroom 4 | 15'8''x15'2'' |
| Bedroom 5 | 15'6''x15'0'' |
| Family Room | 21'8''x15'3'' |
| Kitchen | 21'8''x19'5'' |
Listing Details
| Office | Robert J Zorzi, Jr, Broker |
|---|---|
| Phone No. | (954) 242-5764 |

