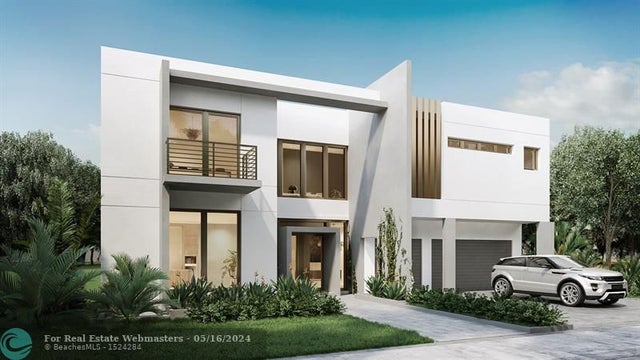About 16733 Botaniko Dr
Exclusive developer opportunity in Botaniko. Designed by renowned architect Roney Mateu, the M7 residence offers a total of 4,865 SqFt with 5 Bedrooms and 5.5 Bathrooms. Chef-inspired kitchen boasts top-of-the-line Sub-Zero & Wolf appliances & Italian cabinetry. Loaded with upgrades that include 60”x30” porcelain tile throughout the downstairs, wood flooring throughout the 2nd floor, 15’x30’ pool with saltwater chlorination, natural gas heater, sun deck entrance, oversized patio with 24”x24” outdoor tile, summer kitchen fitted with a natural gas grill, sink, ice machine and refrigerator, all on a 14,718 SqFt lot with upgraded landscaping. 3-car garage. A+ schools. Estimated completion is Q1 2025. Schedule your private showing today!
Features of 16733 Botaniko Dr
| MLS® # | F10441186 |
|---|---|
| USD | $2,300,000 |
| CAD | $3,237,549 |
| CNY | 元16,423,150 |
| EUR | €1,990,712 |
| GBP | £1,733,945 |
| RUB | ₽184,020,010 |
| HOA Fees | $999 |
| Bedrooms | 5 |
| Bathrooms | 6.00 |
| Full Baths | 5 |
| Half Baths | 1 |
| Total Square Footage | 14,718 |
| Living Square Footage | 3,810 |
| Acres | 0.00 |
| Year Built | 2024 |
| Type | Residential |
| Sub-Type | Single |
| Restrictions | Other Restrictions |
| Style | Ranch, Two Story |
| Unit Floor | 0 |
| Status | Pending |
| HOPA | No HOPA |
| Membership Equity | No |
Community Information
| Address | 16733 Botaniko Dr |
|---|---|
| Area | 3890 |
| Subdivision | Botaniko Weston |
| City | Weston |
| County | Broward |
| State | FL |
| Zip Code | 33326-1077 |
Amenities
| Parking Spaces | 3 |
|---|---|
| Parking | Driveway, Pavers |
| # of Garages | 3 |
| Garages | Attached |
| View | Garden View |
| Is Waterfront | No |
| Has Pool | Yes |
| Pool | Below Ground Pool, Child Gate Fence |
| Pets Allowed | Yes |
| Subdivision Amenities | Security Patrol, Gate Guarded, Internet Included, Maintained Community |
Interior
| Interior Features | First Floor Entry, Cooking Island, Foyer Entry, French Doors, Pantry |
|---|---|
| Appliances | Automatic Garage Door Opener, Dishwasher, Disposal, Dryer, Microwave, Wall Oven, Washer, Gas Water Heater, Natural Gas, Gas Range |
| Heating | Central Heat, Electric Heat |
| Cooling | Central Cooling, Electric Cooling |
| Fireplace | No |
Exterior
| Exterior Features | Fence, High Impact Doors, Patio |
|---|---|
| Lot Description | 1/4 to 1/2 Acre |
| Windows | Impact Glass |
| Roof | Flat Roof With Facade Front |
| Construction | Concrete Block Construction, Cbs Construction |
School Information
| Elementary | Eagle Point |
|---|---|
| Middle | Tequesta Trace |
| High | Western |
Additional Information
| Days on Market | 516 |
|---|---|
| Foreclosure | No |
| Short Sale | No |
| RE / Bank Owned | No |
| HOA Fees | 999 |
| HOA Fees Freq. | Monthly |
Listing Details
| Office | Douglas Elliman |
|---|---|
| Phone No. | (954) 604-3554 |

