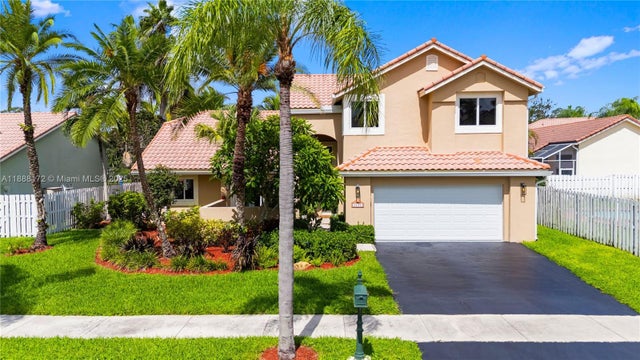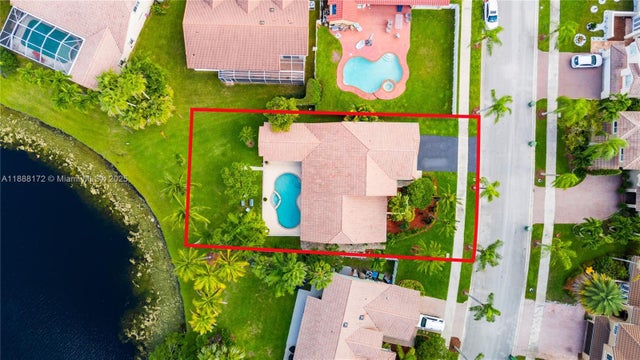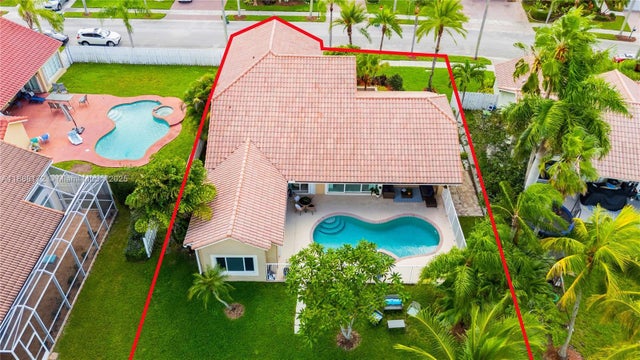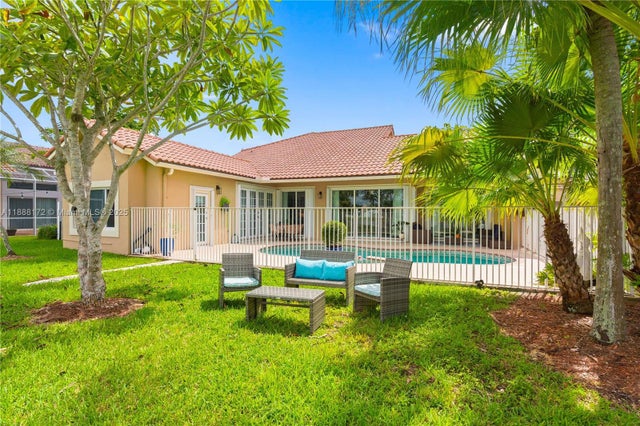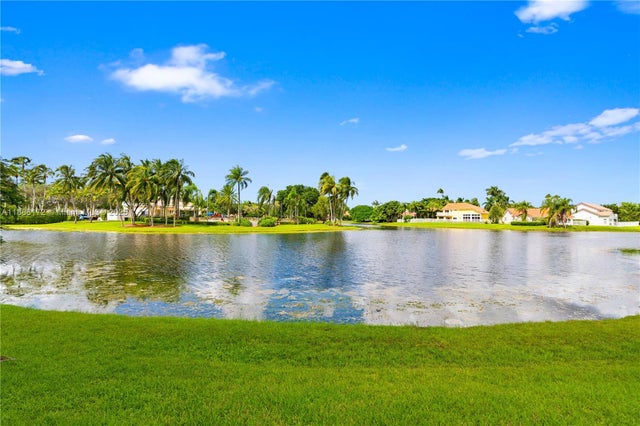About 1171 Laguna Springs Dr
Breathtaking lakefront views anchor this renovated Estancia model on an oversized 10,000+ sq ft lot within a gated community. The 4BR + den, 3BA layout features vaulted ceilings and extensive storm protection: impact windows and doors, hurricane-rated entry and garage doors, and accordion shutters. Note: two small master-bedroom windows are non-impact and protected by accordion shutters. The two-car garage includes an EV charger, and fiber-optic internet keeps everything fast. Interior upgrades include brand-new appliances (dishwasher, microwave, refrigerator, washer & dryer), with gas range installation included. Outside, enjoy the renewed saltwater pool and spa with updated equipment overlooking the tranquil lake. Top-rated schools nearby and an easy walk to the town center.
Features of 1171 Laguna Springs Dr
| MLS® # | A11888172 |
|---|---|
| USD | $1,150,000 |
| CAD | $1,615,003 |
| CNY | 元8,195,360 |
| EUR | €989,656 |
| GBP | £861,287 |
| RUB | ₽90,561,350 |
| HOA Fees | $150 |
| Bedrooms | 4 |
| Bathrooms | 3.00 |
| Full Baths | 3 |
| Acres | 0.00 |
| Year Built | 1989 |
| Type | Residential |
| Sub-Type | Single Family Residence |
| Style | Detached, Two Story |
| Status | Active |
Community Information
| Address | 1171 Laguna Springs Dr |
|---|---|
| Area | 3890 |
| Subdivision | SECTOR 5 SINGLE FAMILY |
| City | Weston |
| County | Broward |
| State | FL |
| Zip Code | 33326-2913 |
Amenities
| Utilities | Cable Available, Underground Utilities |
|---|---|
| Features | Clubhouse, Gated, Home Owners Association, Park, Pool, Street Lights |
| Parking | Attached, Driveway, Electric Vehicle Charging Station(s), Garage |
| # of Garages | 2 |
| Garages | Garage Door Opener |
| View | Pool, Water |
| Is Waterfront | Yes |
| Waterfront | Lake Front |
| Has Pool | No |
| Pets Allowed | Conditional,Yes |
Interior
| Interior | Concrete, Laminate, Tile, Parquet |
|---|---|
| Appliances | Built-In Oven, Dryer, Dishwasher, Electric Range, Electric Water Heater, Disposal, Ice Maker, Microwave, Other, Refrigerator, Self Cleaning Oven, Freezer |
| Heating | Central, Electric |
| Cooling | Central Air, Ceiling Fan(s) |
| Fireplace | No |
| # of Stories | 2 |
| Stories | Two |
Exterior
| Exterior Features | Fence, Fruit Trees, Lighting, Porch, Patio, Security/High Impact Doors, Storm/Security Shutters |
|---|---|
| Windows | Sliding, Impact Glass, Tinted Windows |
| Roof | Spanish Tile |
| Construction | Block, Stucco |
School Information
| Elementary | Indian Trace |
|---|---|
| Middle | Tequesta Trace |
| High | Cypress Bay |
Additional Information
| Date Listed | October 9th, 2025 |
|---|---|
| Days on Market | 6 |
| HOA Fees | 150 |
| HOA Fees Freq. | Monthly |
| Parcel ID | 504007071050 |
Listing Details
| Office | Weichert Realtors Capella Estates |
|---|---|
| fcapella@weichert.com |

