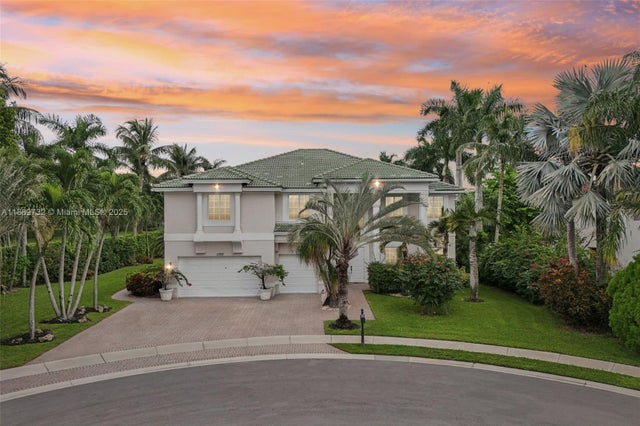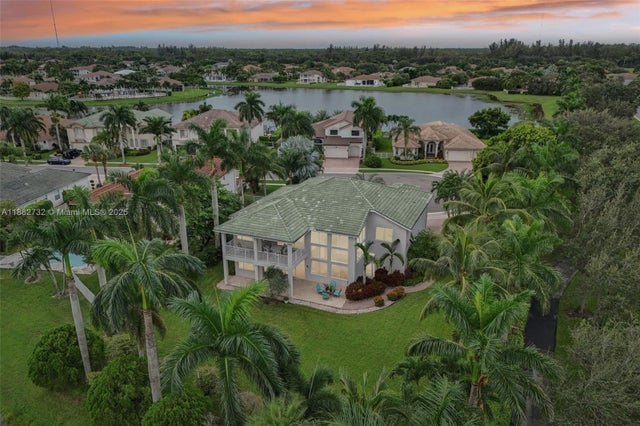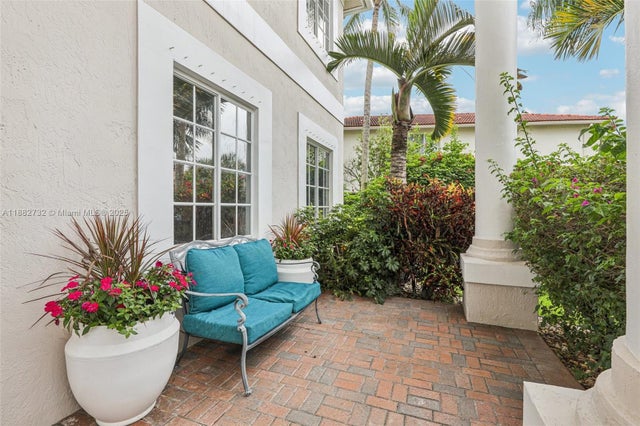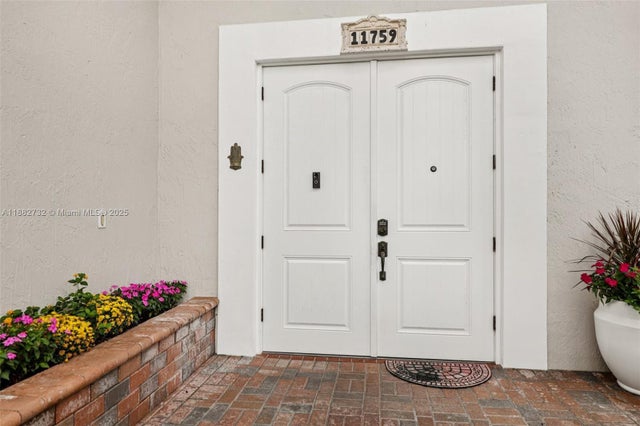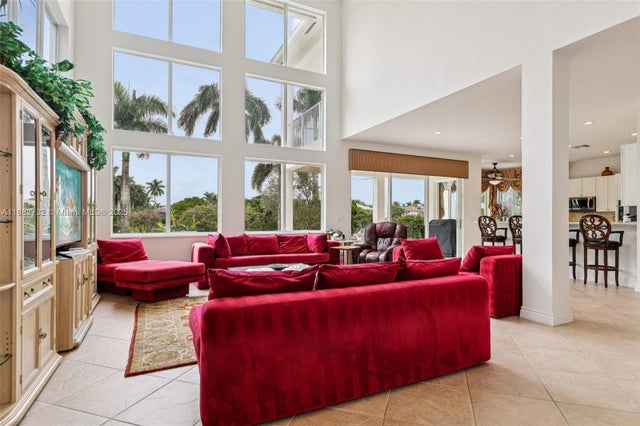About 11759 Paradise Cove Ln
Step into 11759 Paradise Cove Lane, a distinguished home in one of Wellington’s most sought-after gated neighborhoods. Designed for elegance and comfort, it sits on beautifully landscaped grounds that create an inviting first impression. Inside, an airy layout with soaring ceilings, abundant natural light, and high-end finishes defines the space. Recent upgrades include fresh paint, updated lighting, plush carpeting, a new refrigerator, and a garage conversion adding a versatile in-law suite. The exterior features custom landscaping to further elevate curb appeal. Ideally located in central Wellington, the property is moments from renowned equestrian facilities, premier dining, shopping, and lifestyle destinations that define luxury living.
Features of 11759 Paradise Cove Ln
| MLS® # | A11882732 |
|---|---|
| USD | $1,340,000 |
| CAD | $1,886,224 |
| CNY | 元9,568,270 |
| EUR | €1,159,806 |
| GBP | £1,010,211 |
| RUB | ₽107,211,658 |
| HOA Fees | $340 |
| Bedrooms | 6 |
| Bathrooms | 4.00 |
| Full Baths | 4 |
| Acres | 0.00 |
| Year Built | 2002 |
| Type | Residential |
| Sub-Type | Single Family Residence |
| Style | Detached, Two Story |
| Status | Active |
Community Information
| Address | 11759 Paradise Cove Ln |
|---|---|
| Area | 5610 |
| Subdivision | ISLES AT WELLINGTON 4 |
| City | Wellington |
| County | Palm Beach |
| State | FL |
| Zip Code | 33449-8384 |
Amenities
| Utilities | Cable Available |
|---|---|
| Features | Clubhouse, Fitness, Gated, Home Owners Association, Maintained Community, Pickleball, Property Manager On-Site, Pool, Street Lights, Sidewalks, Tennis Court(s), Game Room, Park |
| Parking | Attached, Circular Driveway, Driveway, Garage, Guest |
| # of Garages | 3 |
| Garages | Garage Door Opener |
| View | Lake, Water |
| Is Waterfront | Yes |
| Waterfront | Lake Front |
| Has Pool | No |
| Pets Allowed | Conditional,Yes |
Interior
| Interior | Carpet, Tile |
|---|---|
| Appliances | Built-In Oven, Dryer, Dishwasher, Electric Range, Disposal, Microwave, Refrigerator, Washer, Water Softener Owned |
| Heating | Electric |
| Cooling | Central Air, Ceiling Fan(s) |
| Fireplace | No |
| # of Stories | 2 |
| Stories | Two |
Exterior
| Exterior Features | Balcony, Porch, Patio, Room For Pool, Storm/Security Shutters |
|---|---|
| Windows | Blinds, Arched |
| Roof | Spanish Tile |
| Construction | Block |
School Information
| Elementary | Panther Run |
|---|---|
| Middle | Polo Park |
| High | Palm Beach Central |
Additional Information
| Date Listed | September 22nd, 2025 |
|---|---|
| Days on Market | 21 |
| HOA Fees | 340 |
| HOA Fees Freq. | Monthly |
| Parcel ID | 73414426050000450 |
Listing Details
| Office | Compass Florida, LLC |
|---|---|
| mlsfl@compass.com |

