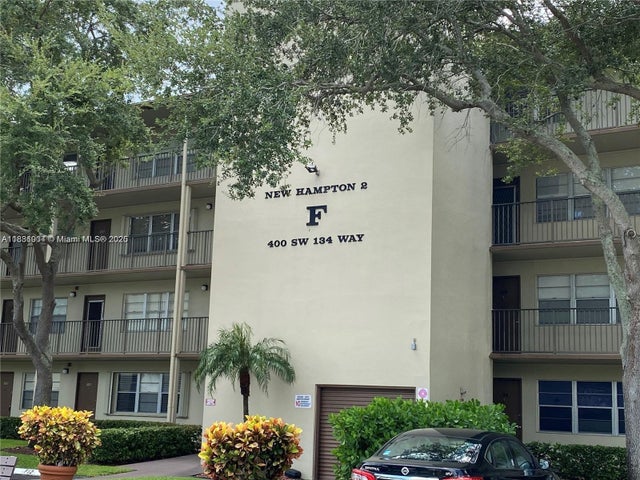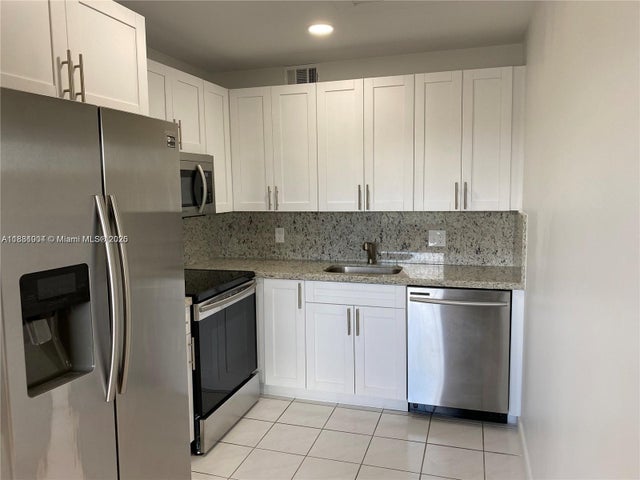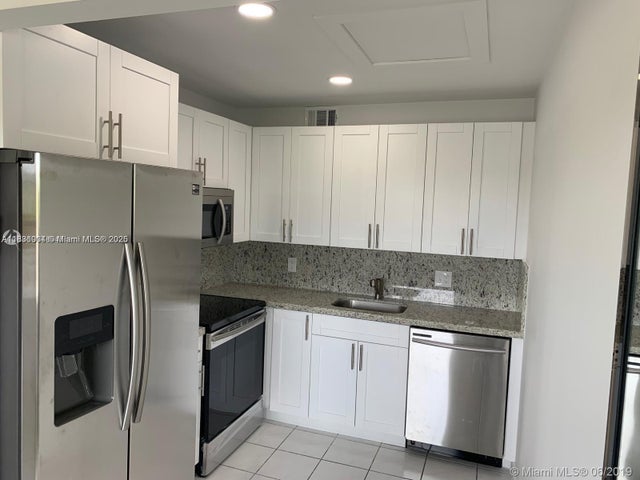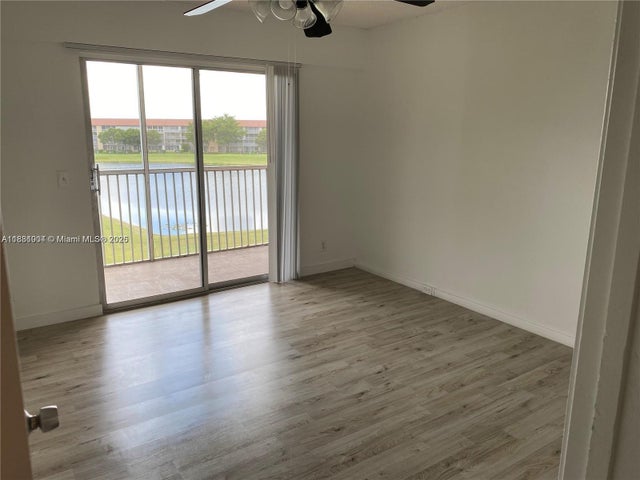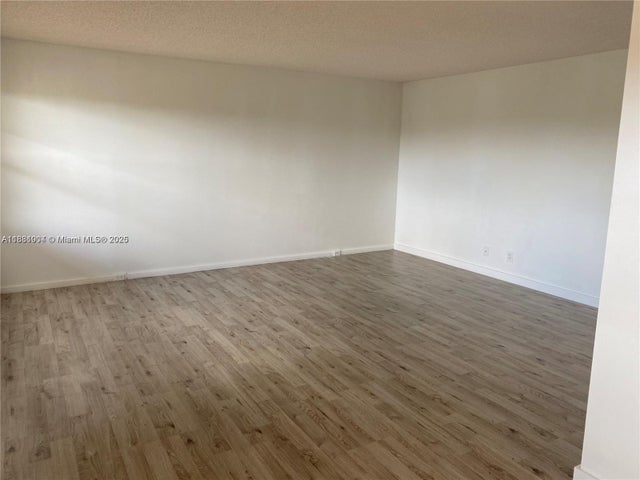About 400 Sw 134th Way 413f
Stunning 2 bed, 2 bath fully updated condo with beautiful lake views in a 55+ resort-style community. Features include A/C, laminate floors in the bedrooms and living areas, and tile in the foyer, breakfast area, kitchen, and screened balcony. Enjoy a comfortable and convenient lifestyle with free transportation, clubhouse with shows, theater, pools, group activities, and a health club with machines and group classes. 24-hour guarded gate provides added security. Laundry facilities located on the same floor. Note: All published information—including prices, measurements, square footage, lot dimensions, and features—is subject to errors, omissions, or changes without notice. Buyers are encouraged to independently verify all details and perform their own due diligence.
Features of 400 Sw 134th Way 413f
| MLS® # | A11881004 |
|---|---|
| USD | $195,000 |
| CAD | $272,899 |
| CNY | 元1,386,538 |
| EUR | €167,416 |
| GBP | £146,232 |
| RUB | ₽15,454,550 |
| HOA Fees | $785 |
| Bedrooms | 2 |
| Bathrooms | 2.00 |
| Full Baths | 2 |
| Acres | 0.00 |
| Year Built | 1984 |
| Type | Residential |
| Sub-Type | Condominium |
| Style | Garden Apartment, Other |
| Status | Active |
Community Information
| Address | 400 Sw 134th Way 413f |
|---|---|
| Area | 3180 |
| Subdivision | NEW HAMPTON AT CENTURY VI |
| City | Pembroke Pines |
| County | Broward |
| State | FL |
| Zip Code | 33027-1600 |
Amenities
| Amenities | Billiard Room, Clubhouse, Fitness Center, Golf Course, Pool, Transportation Service, Elevator(s) |
|---|---|
| Features | Golf Course Community |
| Parking | Guest, One Space |
| View | Golf Course |
| Is Waterfront | Yes |
| Waterfront | Lake Front |
| Has Pool | No |
| Pets Allowed | No |
Interior
| Interior | Ceramic Tile, Hardwood, Wood |
|---|---|
| Appliances | Dishwasher, Electric Range, Microwave, Refrigerator |
| Heating | Electric |
| Cooling | Central Air |
| Fireplace | No |
Exterior
| Exterior Features | Balcony, Fence |
|---|---|
| Construction | Block |
School Information
| Elementary | Lakeside |
|---|---|
| Middle | Walter C. Young |
Additional Information
| Date Listed | September 18th, 2025 |
|---|---|
| Days on Market | 26 |
| HOA Fees | 785 |
| HOA Fees Freq. | Monthly |
| Parcel ID | 514014AA1110 |
Listing Details
| Office | The Caspi Team Realty, Inc. |
|---|---|
| luis@caspiteam.com |

