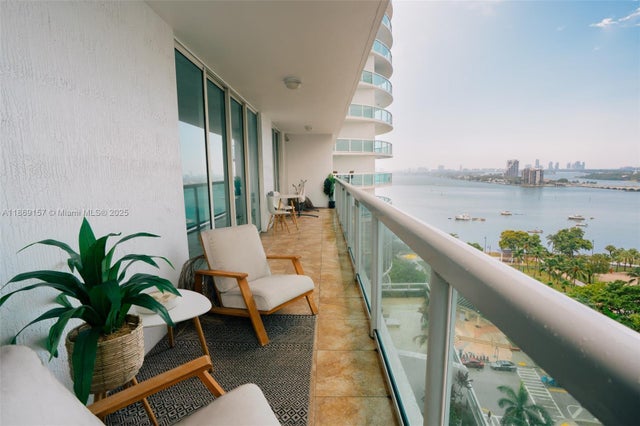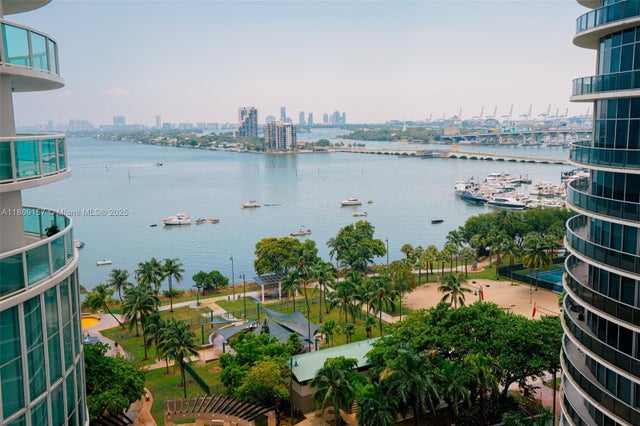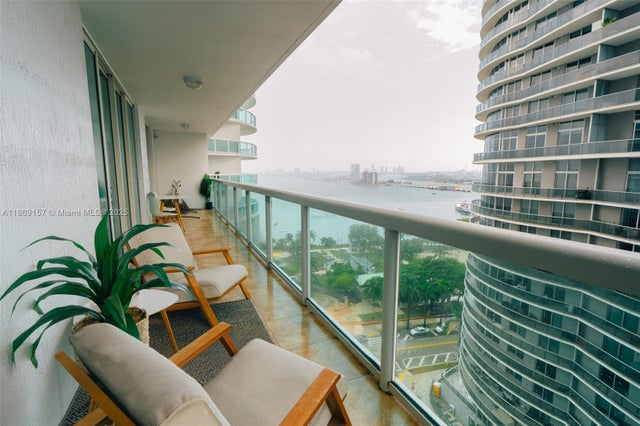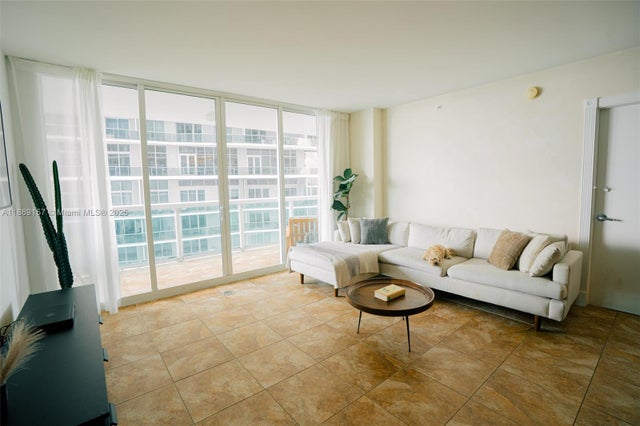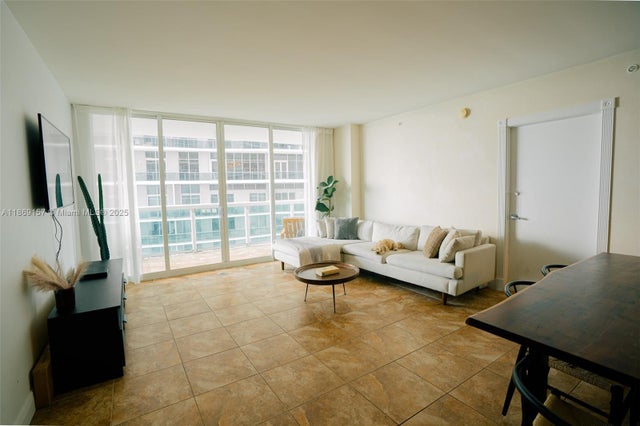About 1800 N Bayshore Dr 1412
Wake up to stunning Biscayne Bay views in this 2-bedroom, 2-bath split-plan condo in the heart of Edgewater. The open layout is filled with natural light and features a modern kitchen with stainless steel appliances, in-unit washer/dryer, and the rare perk of two parking spaces (valued at $30,000 each). Enjoy resort-style amenities including a pool, gym, steam room, sauna, and clubhouse. Perfectly located right across from Margaret Pace Park and just steps from grocery stores, coffee shops, and some of Miami’s best restaurants, plus minutes from everything happening in the city. This is Edgewater living at its best: bright, spacious, and walkable with water views that never get old. Unit actual size is 1,374** per condo docs!
Features of 1800 N Bayshore Dr 1412
| MLS® # | A11869157 |
|---|---|
| USD | $749,900 |
| CAD | $1,052,597 |
| CNY | 元5,339,363 |
| EUR | €643,891 |
| GBP | £559,244 |
| RUB | ₽60,632,790 |
| HOA Fees | $1,066 |
| Bedrooms | 2 |
| Bathrooms | 2.00 |
| Full Baths | 2 |
| Acres | 0.00 |
| Year Built | 2007 |
| Type | Residential |
| Sub-Type | Condominium |
| Style | High Rise |
| Status | Active |
Community Information
| Address | 1800 N Bayshore Dr 1412 |
|---|---|
| Area | 32 |
| Subdivision | 1800 CLUB CONDO |
| City | Miami |
| County | Miami-Dade |
| State | FL |
| Zip Code | 33132-3224 |
Amenities
| Amenities | Clubhouse, Elevator(s), Fitness Center, Pool, Sauna, Spa/Hot Tub |
|---|---|
| Parking | Two or More Spaces |
| # of Garages | 2 |
| View | Bay, Ocean, Water |
| Is Waterfront | Yes |
| Waterfront | Ocean Front, Bay Front |
| Has Pool | No |
| Pets Allowed | Conditional,Yes |
Interior
| Interior | Tile |
|---|---|
| Appliances | Dryer, Dishwasher, Electric Range, Microwave, Refrigerator, Trash Compactor |
| Heating | Central |
| Cooling | Central Air |
| Fireplace | No |
Exterior
| Exterior Features | Balcony |
|---|---|
| Construction | Block |
Additional Information
| Date Listed | August 31st, 2025 |
|---|---|
| Days on Market | 2 |
| HOA Fees | 1066 |
| HOA Fees Freq. | Monthly |
| Parcel ID | 01-32-31-063-3880 |
Listing Details
| Office | Tribe Real Estate Group, LLC. |
|---|---|
| mikedeerealty@gmail.com |

