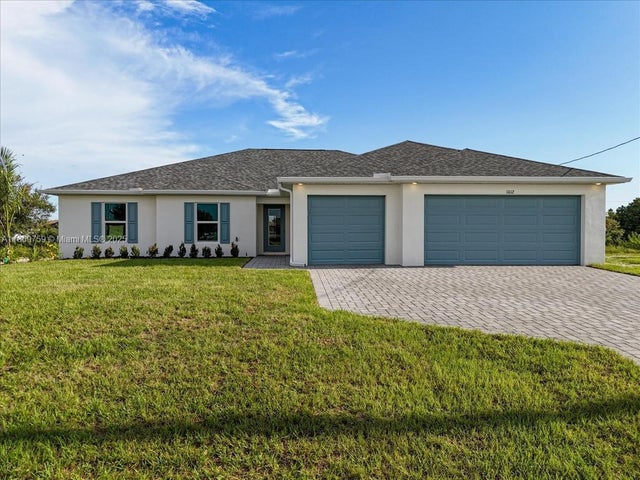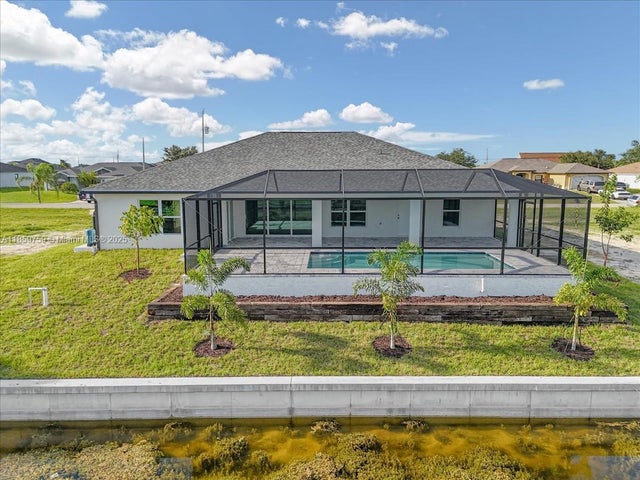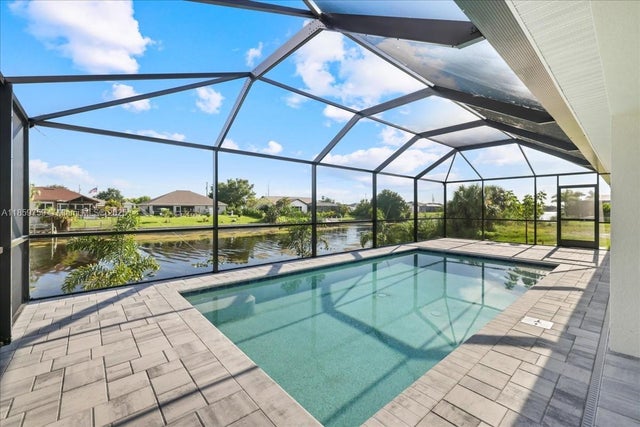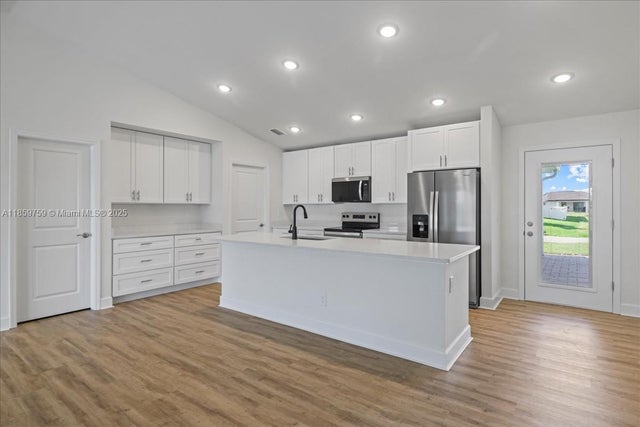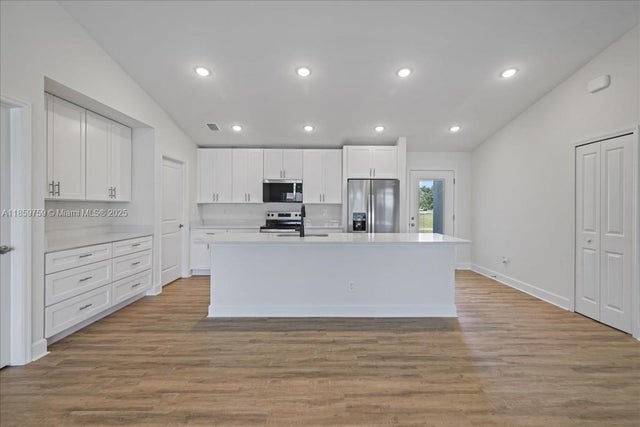About 1012 Nw 9th St
WATERFRONT PARADISE WITH DUAL PRIMARY SUITES & HEATED POOL! Nestled on a scenic freshwater canal, this expansive 4-bedroom, 3-bath home offers serene water views and the perfect blend of comfort and elegance. The gourmet kitchen is a chef’s dream, featuring soft-close, all-wood cabinetry, quartz countertops, stainless steel appliances, and an oversized walk-in pantry—perfect for hosting and everyday convenience. Whether you love kayaking, fishing, or simply unwinding by the water, this home delivers the ultimate Florida lifestyle! Built by a trusted local builder, this home offers exceptional value with impact windows, no flood zone for peace of mind, and a 10-year structural warranty for lasting confidence. This is The Paradise Cove Plan
Features of 1012 Nw 9th St
| MLS® # | A11859759 |
|---|---|
| USD | $519,900 |
| CAD | $729,186 |
| CNY | 元3,705,353 |
| EUR | €445,864 |
| GBP | £387,205 |
| RUB | ₽42,144,654 |
| Bedrooms | 4 |
| Bathrooms | 3.00 |
| Full Baths | 3 |
| Acres | 0.00 |
| Year Built | 2025 |
| Type | Residential |
| Sub-Type | Single Family Residence |
| Style | Detached, Ranch, One Story |
| Status | Pending |
Community Information
| Address | 1012 Nw 9th St |
|---|---|
| Area | 5940 Florida Other |
| Subdivision | Cape Coral |
| City | Cape Coral |
| County | Lee |
| State | FL |
| Zip Code | 33993 |
Amenities
| Utilities | Cable Available |
|---|---|
| Features | Street Lights |
| Parking | Attached, Driveway, Garage, Paver Block |
| # of Garages | 3 |
| Garages | Garage Door Opener |
| View | Pool, Canal |
| Is Waterfront | Yes |
| Waterfront | Canal Access, Canal Front |
| Has Pool | No |
| Pets Allowed | SizeLimit,Yes |
Interior
| Interior | Vinyl |
|---|---|
| Appliances | Dishwasher, Electric Range, Electric Water Heater, Microwave, Refrigerator, Water Softener Owned |
| Heating | Central, Electric |
| Cooling | Central Air, Ceiling Fan(s), Electric |
| Fireplace | No |
| # of Stories | 1 |
| Stories | One |
Exterior
| Exterior Features | Enclosed Porch, Lighting, Porch, Patio, Security/High Impact Doors |
|---|---|
| Windows | Single Hung, Impact Glass, Metal |
| Roof | Shingle |
| Construction | Block |
Additional Information
| Date Listed | August 19th, 2025 |
|---|---|
| Days on Market | 24 |
| Parcel ID | 03-44-23-C3-02892.0530 |
Listing Details
| Office | Sunlife Homes LLC |
|---|---|
| jeff@mysunlifehome.com |

