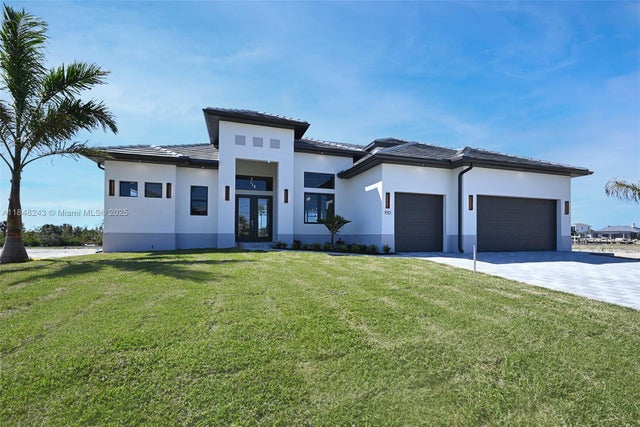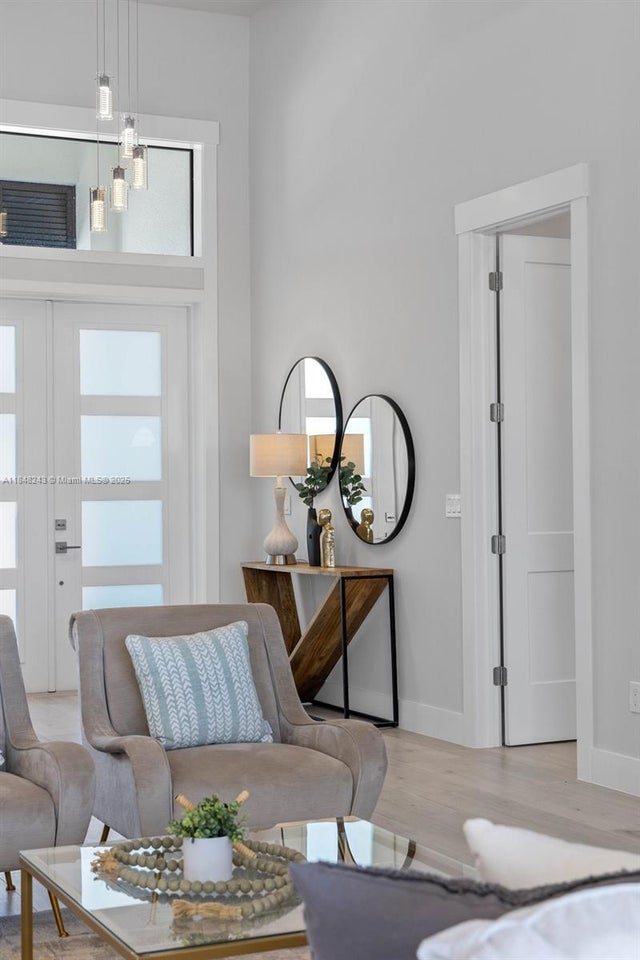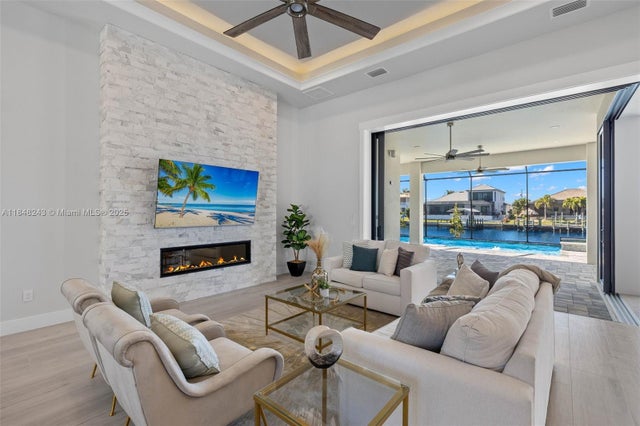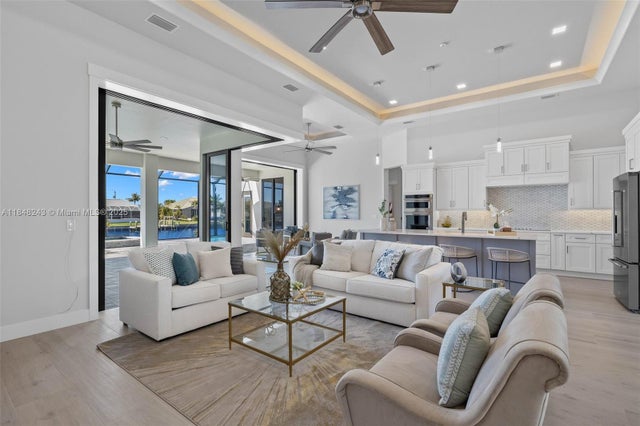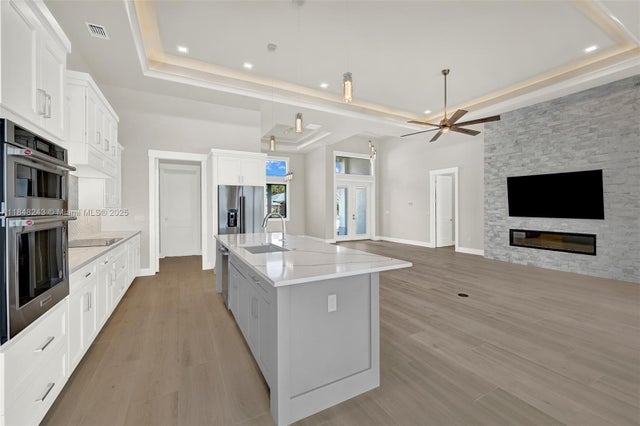About 1512 Nw 42nd Ave
The house is now staged.Discover luxury living in the GRAND CAYMAN 2. 3,400 sq ft 4-bedroom, 4.5-bath masterpiece with a 3-car garage. Western exposure direct Gulf access overlooking the spreader, this home boasts a pool, spa, and grand outdoor living space complete with an outdoor kitchen. Entertain effortlessly with a butler's pantry and revel in the custom cabinetry and quartz countertops throughout. The primary suite features two large walk-in closets, an en-suite bathroom with a soaker tub, and a large shower with 10 ft sliders leading out to your lanai. Upstairs you will find a flex room with balcony, 4th bedroom and full bathroom. Enjoy breathtaking sunsets with the coveted Western exposure. Welcome to your private paradise in this thoughtfully designed haven.
Features of 1512 Nw 42nd Ave
| MLS® # | A11848243 |
|---|---|
| USD | $2,199,000 |
| CAD | $3,085,945 |
| CNY | 元15,669,634 |
| EUR | €1,881,157 |
| GBP | £1,636,744 |
| RUB | ₽178,544,287 |
| Bedrooms | 4 |
| Bathrooms | 5.00 |
| Full Baths | 4 |
| Half Baths | 1 |
| Acres | 0.00 |
| Year Built | 2024 |
| Type | Residential |
| Sub-Type | Single Family Residence |
| Style | Two Story |
| Status | Active |
Community Information
| Address | 1512 Nw 42nd Ave |
|---|---|
| Area | 5940 Florida Other |
| Subdivision | Cape Coral |
| City | Cape Coral |
| County | Lee |
| State | FL |
| Zip Code | 33993 |
Amenities
| Parking | Attached, Driveway, Garage |
|---|---|
| # of Garages | 3 |
| Garages | Garage Door Opener |
| View | Canal, Water |
| Is Waterfront | Yes |
| Waterfront | Canal Access, Canal Front, Ocean Access, Navigable Water |
| Has Pool | No |
Interior
| Interior | Tile |
|---|---|
| Appliances | Dryer, Dishwasher, Electric Range, Disposal, Microwave, Refrigerator |
| Heating | Central, Electric |
| Cooling | Central Air, Ceiling Fan(s), Electric |
| Fireplace | Yes |
| # of Stories | 2 |
| Stories | Two |
Exterior
| Exterior Features | Balcony, Deck, Security/High Impact Doors, Lighting, Outdoor Grill, Patio |
|---|---|
| Roof | Slate |
| Construction | Block |
Additional Information
| Date Listed | July 31st, 2025 |
|---|---|
| Days on Market | 2 |
| Parcel ID | 10011441 |
Listing Details
| Office | Re/Max Sunshine |
|---|---|
| info@remaxsunshine.com |

