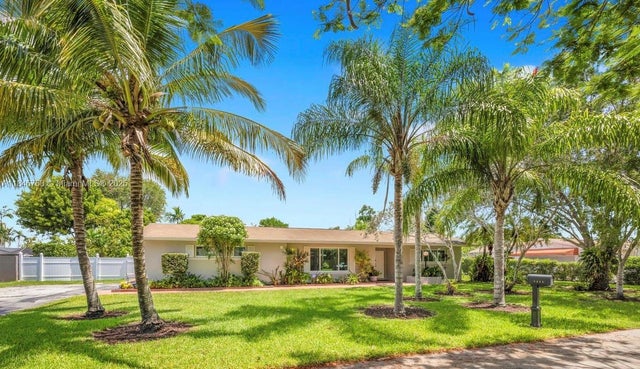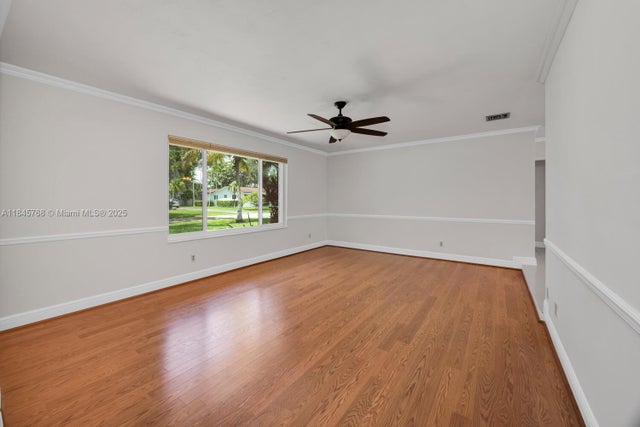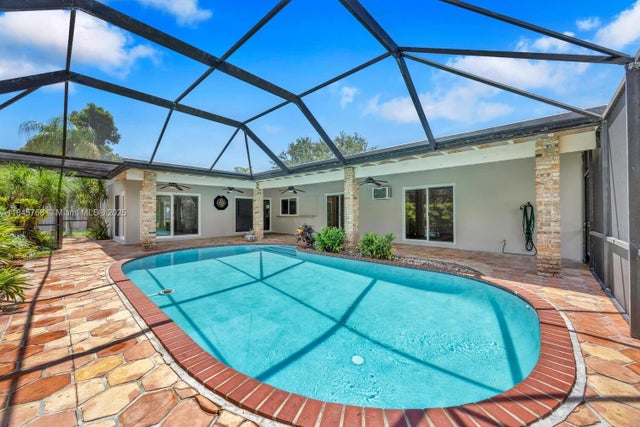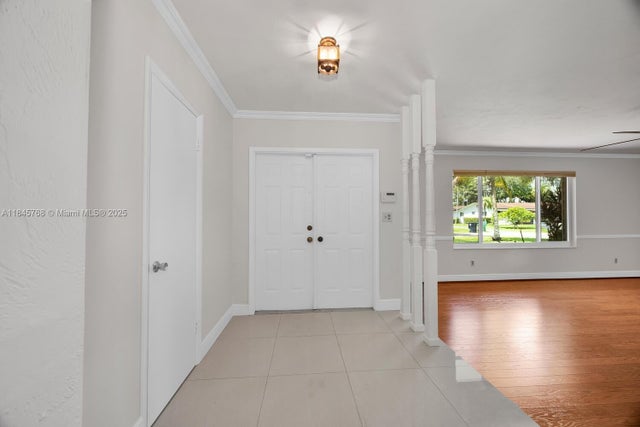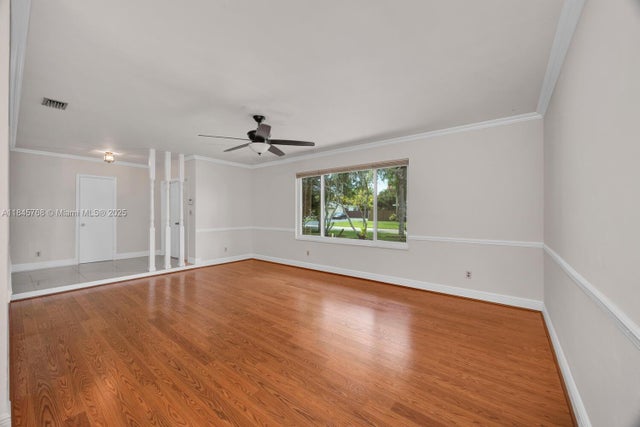About 9841 Sw 122nd St
Tucked away on a quiet street, this beautifully cared-for 4-bedroom, 3-bathroom home sits on an expansive 15,000+ SqFt lot. This spacious residence offers a functional split floor plan, generous living areas including living, dining, and family room. The large open kitchen is perfect for entertaining. Enjoy the large, fully fenced private backyard, complete w/ a pool and mature mango tree. Space in the front and side yard for a garden or outdoor sports. 1.5 car garage, EV charging station, ample storage, and impact windows throughout. 2 bedrooms are en-suite, the 4th is perfect for a home office.This home will check all your boxes! Located minutes from top-rated schools, The Falls, parks, and major highways. Rare opportunity in a fantastic Miami neighborhood. You are going to love it here!
Features of 9841 Sw 122nd St
| MLS® # | A11845768 |
|---|---|
| USD | $1,099,999 |
| CAD | $1,542,804 |
| CNY | 元7,839,748 |
| EUR | €943,355 |
| GBP | £819,244 |
| RUB | ₽89,169,219 |
| Bedrooms | 4 |
| Bathrooms | 3.00 |
| Full Baths | 3 |
| Acres | 0.00 |
| Year Built | 1972 |
| Type | Residential |
| Sub-Type | Single Family Residence |
| Style | Detached, One Story |
| Status | Pending |
Community Information
| Address | 9841 Sw 122nd St |
|---|---|
| Area | 50 |
| Subdivision | FLEEMAN ESTATES |
| City | Miami |
| County | Miami-Dade |
| State | FL |
| Zip Code | 33176-4927 |
Amenities
| Parking | Driveway, Electric Vehicle Charging Station(s) |
|---|---|
| # of Garages | 1 |
| Garages | Garage Door Opener |
| View | Pool |
| Is Waterfront | No |
| Has Pool | No |
Interior
| Interior | Tile |
|---|---|
| Appliances | Dryer, Dishwasher, Disposal, Microwave, Refrigerator, Washer |
| Heating | Central |
| Cooling | Central Air |
| Fireplace | No |
| # of Stories | 1 |
Exterior
| Exterior Features | Fruit Trees, Patio |
|---|---|
| Roof | Shingle |
| Construction | Block |
School Information
| Middle | Palmetto |
|---|---|
| High | Miami Killian |
Additional Information
| Date Listed | July 23rd, 2025 |
|---|---|
| Days on Market | 76 |
| Parcel ID | 30-50-17-010-0360 |
Listing Details
| Office | PropertySmart Real Estate |
|---|---|
| mlsinfoFL@sideinc.com |

