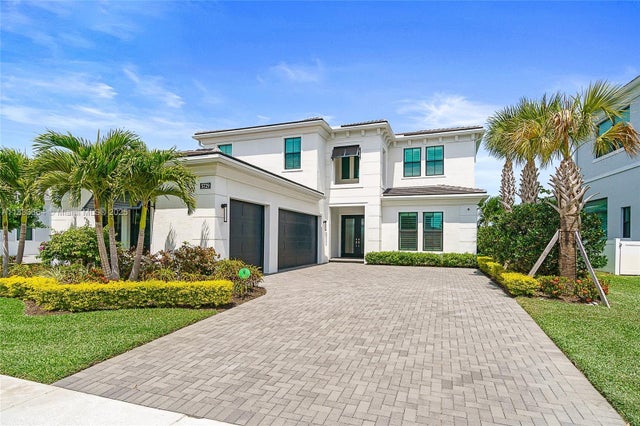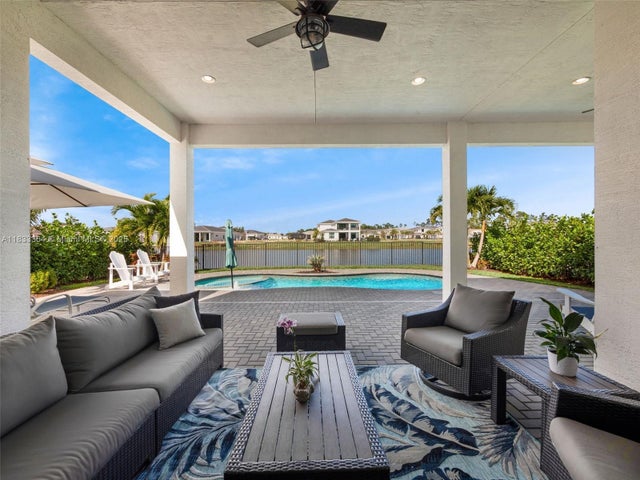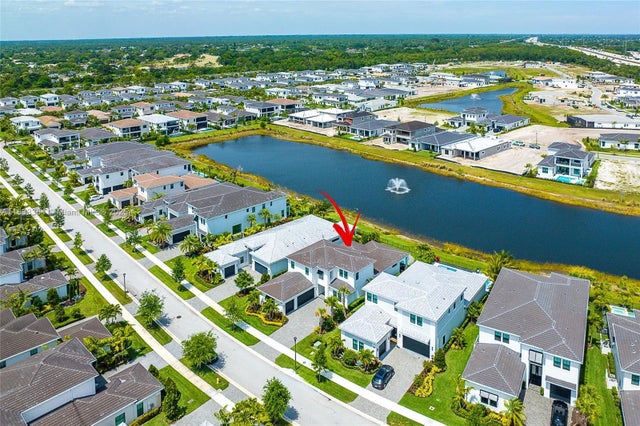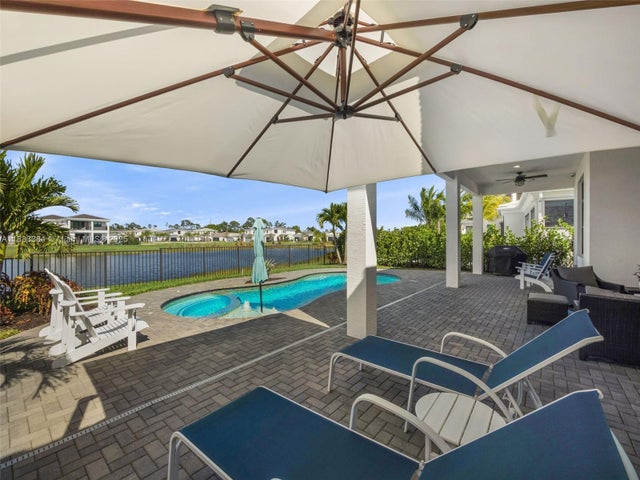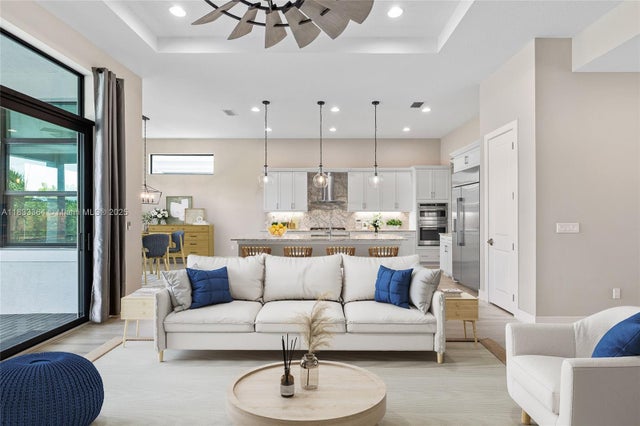About 5729 Gauguin Ter
Experience luxurious lakefront living in this expansive 5BR/5BA home, perfectly situated on a premium lot in one of Northern Palm Beach’s most desirable gated communities. Built in 2022, this residence features a chef’s kitchen with upgraded cabinetry, Monogram/Café appliances, two dining areas, and a spacious great room ideal for entertaining. The first floor offers two bedrooms, including a serene primary suite with views of the private saltwater pool, spa, & lake. Upstairs includes three ensuite bedrooms and a large loft, perfect for a second living space. Enjoy 24/7 security, a resort-style pool, clubhouse, & fitness center, all just minutes from top-rated schools, world-class golf courses, shopping, dining, and beaches. Easy access to highways and PBI Airport adds convenience.
Features of 5729 Gauguin Ter
| MLS® # | A11833364 |
|---|---|
| USD | $2,000,000 |
| CAD | $2,815,260 |
| CNY | 元14,281,000 |
| EUR | €1,731,054 |
| GBP | £1,507,778 |
| RUB | ₽160,017,400 |
| HOA Fees | $522 |
| Bedrooms | 5 |
| Bathrooms | 5.00 |
| Full Baths | 5 |
| Acres | 0.00 |
| Year Built | 2022 |
| Type | Residential |
| Sub-Type | Single Family Residence |
| Style | Detached, Two Story, Contemporary/Modern |
| Status | Active |
Community Information
| Address | 5729 Gauguin Ter |
|---|---|
| Area | 5320 |
| Subdivision | Artistry |
| City | Palm Beach Gardens |
| County | Palm Beach |
| State | FL |
| Zip Code | 33418-5612 |
Amenities
| Features | Clubhouse, Fitness, Gated, Home Owners Association, Property Manager On-Site, Pool, Street Lights, Sidewalks |
|---|---|
| Parking | Attached, Driveway, Garage |
| # of Garages | 3 |
| Garages | Garage Door Opener |
| View | Garden, Lake, Pool |
| Is Waterfront | Yes |
| Waterfront | Lake Front |
| Has Pool | No |
Interior
| Interior | Carpet, Hardwood, Tile, Wood |
|---|---|
| Appliances | Built-In Oven, Dryer, Dishwasher, Disposal, Gas Range, Ice Maker, Microwave, Refrigerator, Washer, Water Softener Owned |
| Heating | Central, Electric, Zoned |
| Cooling | Central Air, Ceiling Fan(s), Zoned |
| Fireplace | No |
| # of Stories | 2 |
| Stories | Two |
Exterior
| Exterior Features | Fence, Patio |
|---|---|
| Windows | Impact Glass, Plantation Shutters |
| Roof | Concrete |
| Construction | Block |
School Information
| Elementary | Marsh Pointe Elementary |
|---|---|
| Middle | Watson B. Duncan |
| High | William T Dwyer |
Additional Information
| Date Listed | July 7th, 2025 |
|---|---|
| Days on Market | 79 |
| HOA Fees | 522 |
| HOA Fees Freq. | Monthly |
| Parcel ID | 00424126080000000 |
Listing Details
| Office | Waterfront Properties & Club C |
|---|---|
| info@waterfront-properties.com |

