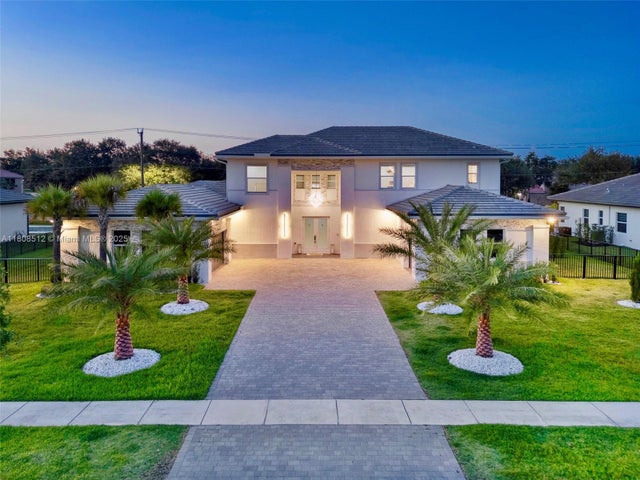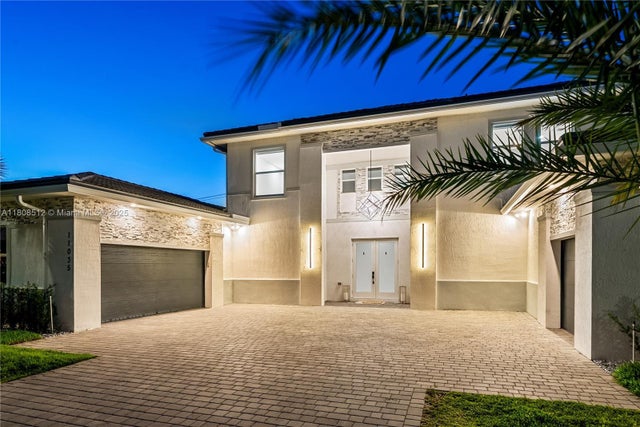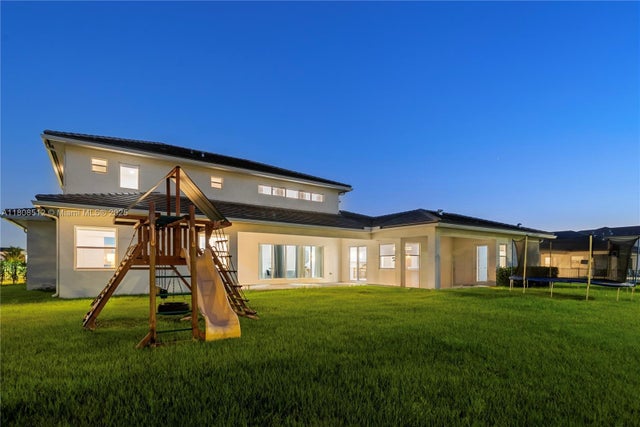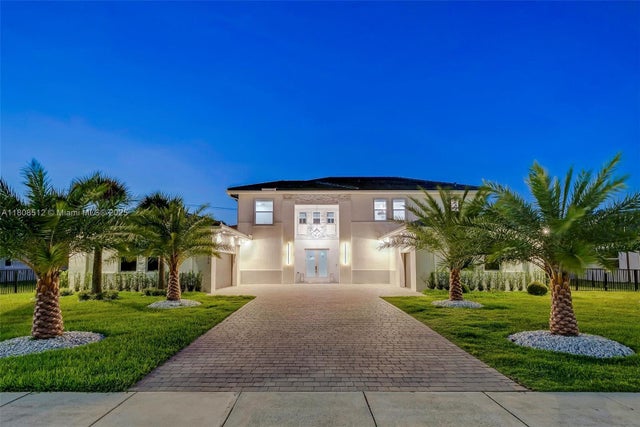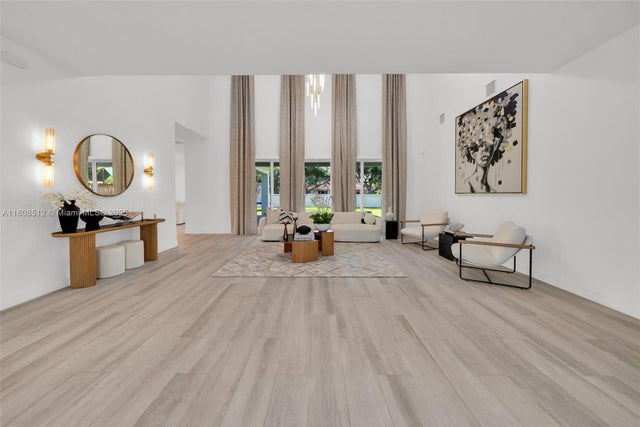About 11035 N Sierra Ranch Dr
Experience luxury living in the prestigious, newly built Sierra Ranches community! This stunning 2022 estate features 6 bedrooms, 6.5 bathrooms, a spacious loft and a 3-car garage. Step inside to soaring volume ceilings & elegant porcelain plank tile flooring flowing throughout the home. The expansive primary suite is conveniently located on the ground floor, accompanied by an additional bedroom & full bath, plus a cabana bath for outdoor ease. Designed with modern living in mind, the home is equipped w smart technology & full-impact windows for enhanced comfort & security. Outside, envision your dream oasis, ample space for a custom pool awaits, perfect for both entertaining & unwinding. This is a rare opportunity to own a move-in ready masterpiece. Don’t miss your chance to make it yours
Features of 11035 N Sierra Ranch Dr
| MLS® # | A11808512 |
|---|---|
| USD | $2,250,000 |
| CAD | $3,161,610 |
| CNY | 元16,031,475 |
| EUR | €1,929,555 |
| GBP | £1,673,136 |
| RUB | ₽181,124,100 |
| HOA Fees | $321 |
| Bedrooms | 6 |
| Bathrooms | 7.00 |
| Full Baths | 6 |
| Half Baths | 1 |
| Acres | 0.00 |
| Year Built | 2022 |
| Type | Residential |
| Sub-Type | Single Family Residence |
| Style | Detached, Two Story |
| Status | Active |
Community Information
| Address | 11035 N Sierra Ranch Dr |
|---|---|
| Area | 3880 |
| Subdivision | SIERRA ESTATES |
| City | Davie |
| County | Broward |
| State | FL |
| Zip Code | 33324-4282 |
Amenities
| Utilities | Cable Available |
|---|---|
| Features | Gated |
| Parking | Driveway |
| # of Garages | 3 |
| Garages | Garage Door Opener |
| View | Garden |
| Is Waterfront | No |
| Has Pool | No |
| Pets Allowed | SizeLimit,Yes |
Interior
| Interior | Other, Tile |
|---|---|
| Appliances | Built-In Oven, Dryer, Dishwasher, Electric Range, Disposal, Microwave, Refrigerator, Washer |
| Heating | Central |
| Cooling | Central Air |
| Fireplace | No |
| Fireplaces | Decorative |
| # of Stories | 2 |
| Stories | Two |
Exterior
| Exterior Features | Lighting, Patio, Room For Pool, Security/High Impact Doors |
|---|---|
| Windows | Blinds, Impact Glass |
| Roof | Flat, Tile, Concrete |
| Construction | Block |
School Information
| Elementary | Fox Trail |
|---|---|
| Middle | Indian Ridge |
| High | Western |
Additional Information
| Date Listed | May 24th, 2025 |
|---|---|
| Days on Market | 140 |
| HOA Fees | 321 |
| HOA Fees Freq. | Monthly |
| Parcel ID | 504118170060 |
Listing Details
| Office | One Sotheby's Int'l Realty |
|---|---|
| MLS@onesothebysrealty.com |

