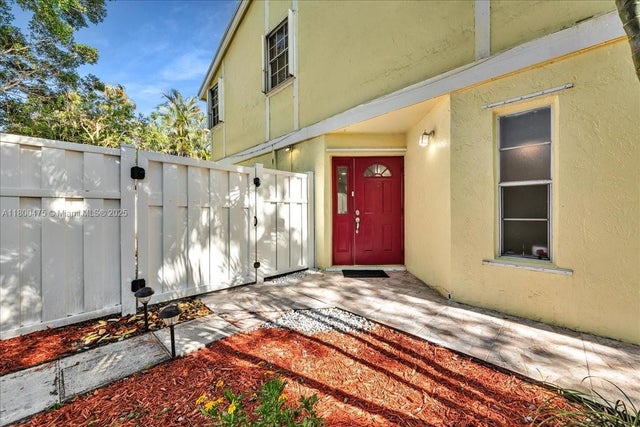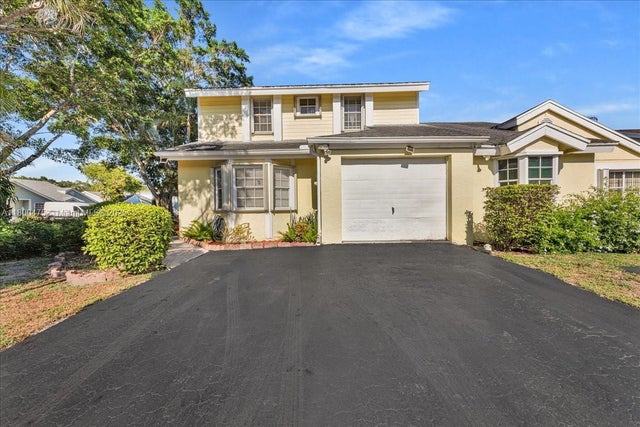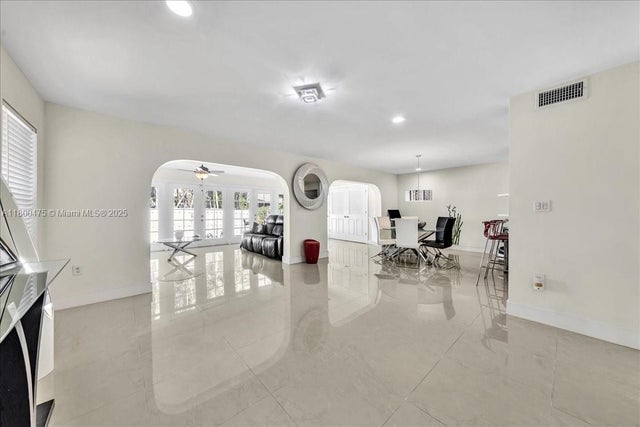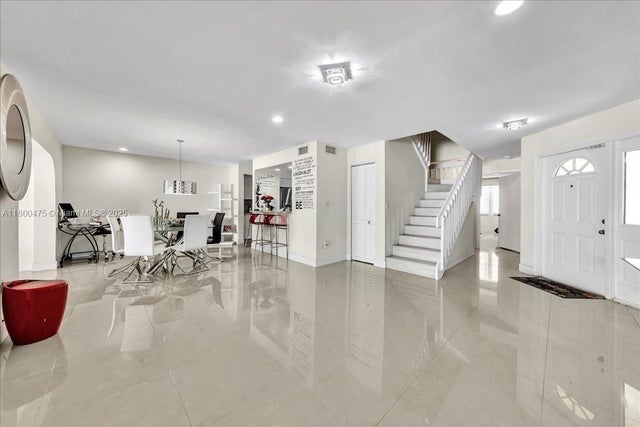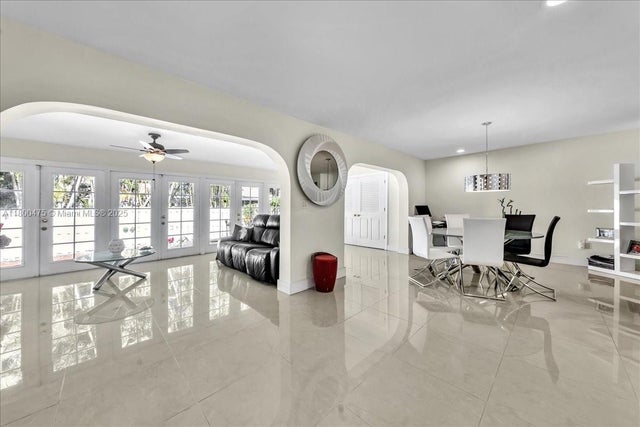About 1060 Sw 111th Way
NEW PRICE! This home offers significantly more living area than similar properties in the area perfect for buyers looking for space and savings! Seller is motivated and offering closing assistance to help make this your new home even more affordable. Upgraded 4/3.5 home in a quiet, family-friendly neighborhood. The garage has been converted into a spacious Suite with a full, updated bathroom, perfect for guests or in-laws. Modern kitchen with SS appliances, granite countertops, and renovated baths with matching granite finishes. The owner suite boasts 2 walk-in closets. Fresh flooring throughout. Accordion shutters provide peace of mind, and fenced backyard. Community amenities include pool & club house, HOA covers landscaping and outside paint, the location is unbeatable!
Features of 1060 Sw 111th Way
| MLS® # | A11800475 |
|---|---|
| USD | $610,000 |
| CAD | $857,148 |
| CNY | 元4,346,311 |
| EUR | €523,124 |
| GBP | £453,606 |
| RUB | ₽49,104,756 |
| HOA Fees | $178 |
| Bedrooms | 4 |
| Bathrooms | 4.00 |
| Full Baths | 3 |
| Half Baths | 1 |
| Acres | 0.00 |
| Year Built | 1987 |
| Type | Residential |
| Sub-Type | Single Family Residence |
| Style | Twin Home, Two Story |
| Status | Active |
Community Information
| Address | 1060 Sw 111th Way |
|---|---|
| Area | 3880 |
| Subdivision | SCARBOROUGH I |
| City | Davie |
| County | Broward |
| State | FL |
| Zip Code | 33324-4131 |
Amenities
| Utilities | Cable Available |
|---|---|
| Features | Clubhouse, Maintained Community, Other, Pool, Street Lights, Tennis Court(s) |
| Parking | Attached, Driveway, Garage, Guest |
| # of Garages | 1 |
| View | Other, Garden |
| Is Waterfront | No |
| Has Pool | No |
| Pets Allowed | Conditional,Yes |
Interior
| Interior | Tile |
|---|---|
| Appliances | Dryer, Dishwasher, Electric Range, Electric Water Heater, Disposal, Microwave, Refrigerator, Washer, Self Cleaning Oven |
| Heating | Central, Electric |
| Cooling | Central Air, Ceiling Fan(s), Electric |
| Fireplace | No |
| # of Stories | 2 |
| Stories | Two |
Exterior
| Exterior Features | Patio, Shed, Storm/Security Shutters, Fence |
|---|---|
| Windows | Blinds |
| Roof | Shingle |
| Construction | Block, Shingle Siding |
School Information
| Elementary | Fox Trail |
|---|---|
| Middle | Indian Ridge |
| High | Western |
Additional Information
| Date Listed | May 10th, 2025 |
|---|---|
| Days on Market | 124 |
| HOA Fees | 178 |
| HOA Fees Freq. | Monthly |
| Parcel ID | 504107101500 |
Listing Details
| Office | Canvas Real Estate |
|---|---|
| info@canvasre.com |

