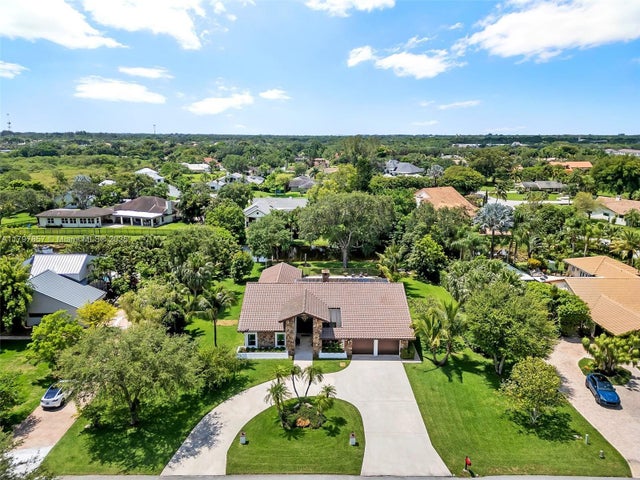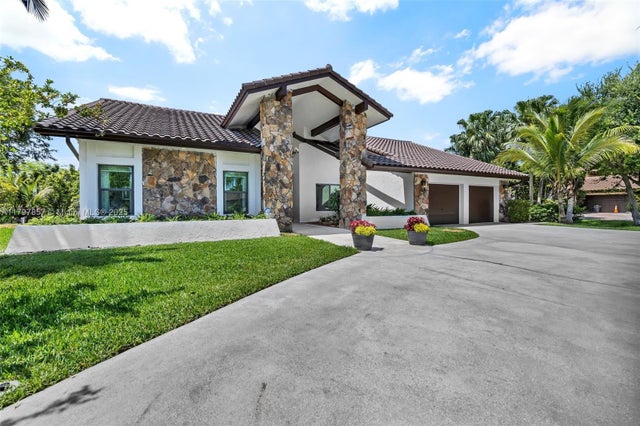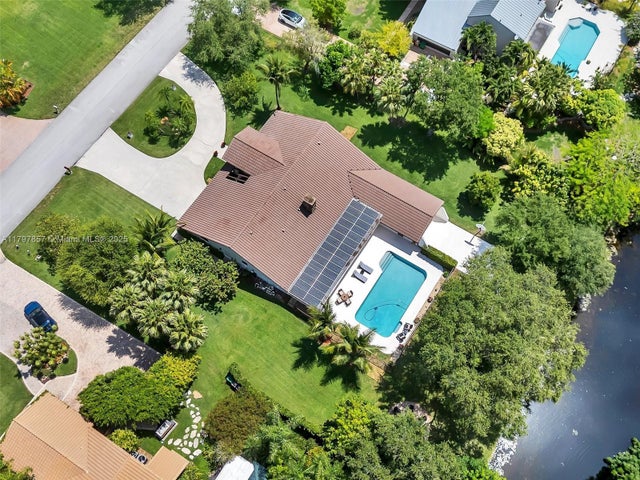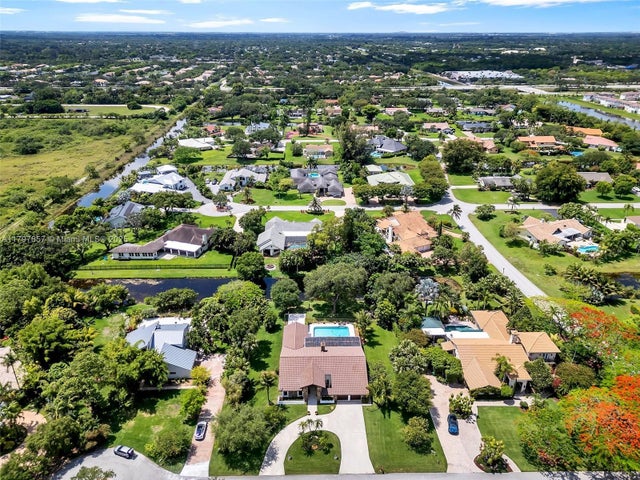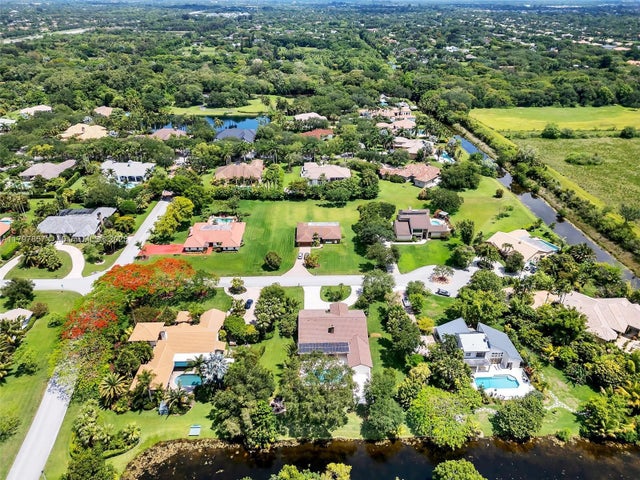About 11850 Oak Leaf Dr
Welcome to Laurel Oaks, a charming community of just 61 homes, each set on nearly one acre of land. Unwind in your waterfront backyard with a firepit, saltwater pool, barbeque and wood-fired pizza oven. Step inside to vaulted ceilings, porcelain tile floors, and a light color palette that creates an open atmosphere. This home features two private suites, ideal for multi-generational living or in-laws. Recent upgrades and features include: Spanish tile roof replaced in 2017; two A/C systems installed in 2018; hybrid water heater replaced in 2017; whole-home water filtration system installed in 2021; all windows and doors are high-impact; fully solar-powered, resulting in very low electric bills; equipped with an EV charging station; freshly painted exterior for a clean, modern look.
Open Houses
| Sat, Oct 18th | 12:00pm - 3:00pm |
|---|
Features of 11850 Oak Leaf Dr
| MLS® # | A11797857 |
|---|---|
| USD | $1,695,000 |
| CAD | $2,380,373 |
| CNY | 元12,079,248 |
| EUR | €1,458,666 |
| GBP | £1,269,462 |
| RUB | ₽133,479,555 |
| HOA Fees | $90 |
| Bedrooms | 4 |
| Bathrooms | 4.00 |
| Full Baths | 3 |
| Half Baths | 1 |
| Acres | 0.00 |
| Year Built | 1984 |
| Type | Residential |
| Sub-Type | Single Family Residence |
| Style | Detached, One Story |
| Status | Active |
Community Information
| Address | 11850 Oak Leaf Dr |
|---|---|
| Area | 3880 |
| Subdivision | LAUREL OAKS EAST |
| City | Davie |
| County | Broward |
| State | FL |
| Zip Code | 33330 |
Amenities
| Utilities | Cable Available |
|---|---|
| Features | Street Lights, Home Owners Association, Maintained Community |
| Parking | Attached, Driveway, Garage, Electric Vehicle Charging Station(s) |
| # of Garages | 2 |
| View | Garden, Pool, Water |
| Is Waterfront | Yes |
| Waterfront | Canal Access |
| Has Pool | No |
| Pets Allowed | NoPetRestrictions,Yes |
Interior
| Appliances | Dryer, Dishwasher, Electric Range, Electric Water Heater, Microwave, Refrigerator, Washer, Self Cleaning Oven, Water Softener Owned |
|---|---|
| Heating | Central |
| Cooling | Central Air |
| Fireplace | Yes |
| # of Stories | 1 |
Exterior
| Exterior Features | Barbecue, Lighting, Security/High Impact Doors, Fruit Trees |
|---|---|
| Windows | Blinds, Impact Glass, Sliding |
| Roof | Spanish Tile |
| Construction | Block |
School Information
| Elementary | Silver Ridge |
|---|---|
| Middle | Indian Ridge |
| High | Western |
Additional Information
| Date Listed | May 19th, 2025 |
|---|---|
| Days on Market | 125 |
| HOA Fees | 90 |
| HOA Fees Freq. | Monthly |
| Parcel ID | 504025030260 |
Listing Details
| Office | Canvas Real Estate |
|---|---|
| info@canvasre.com |

