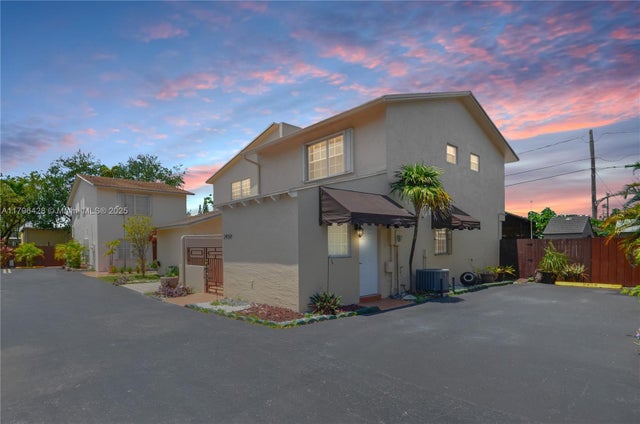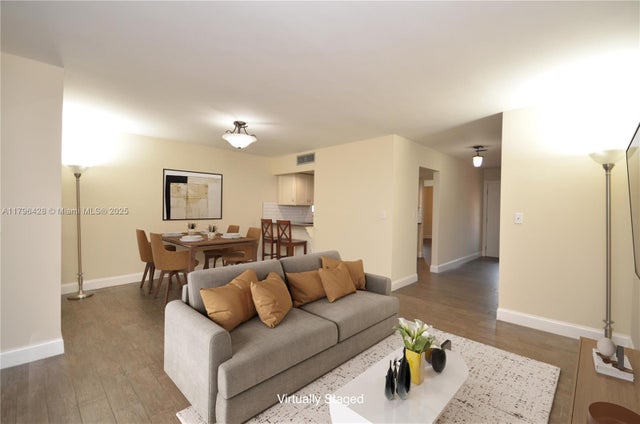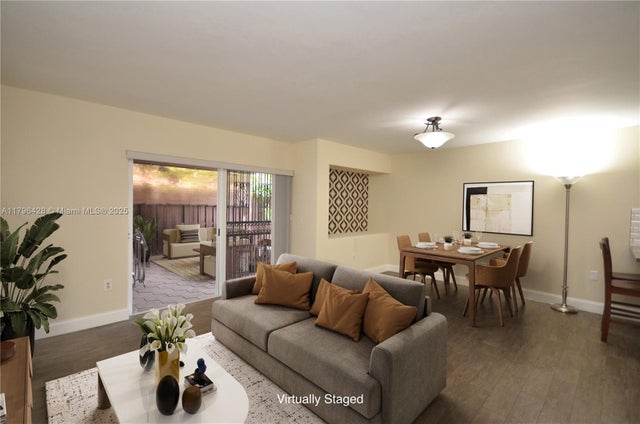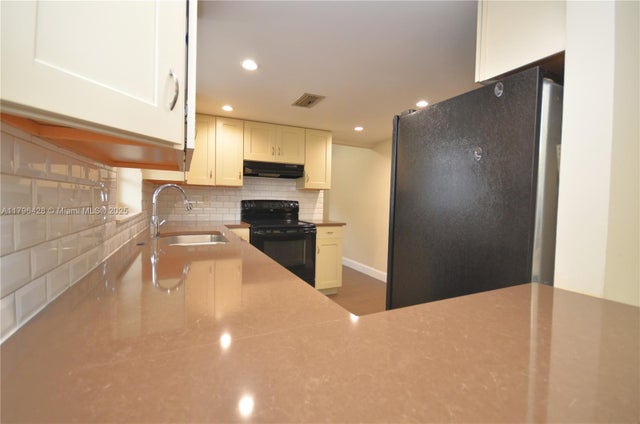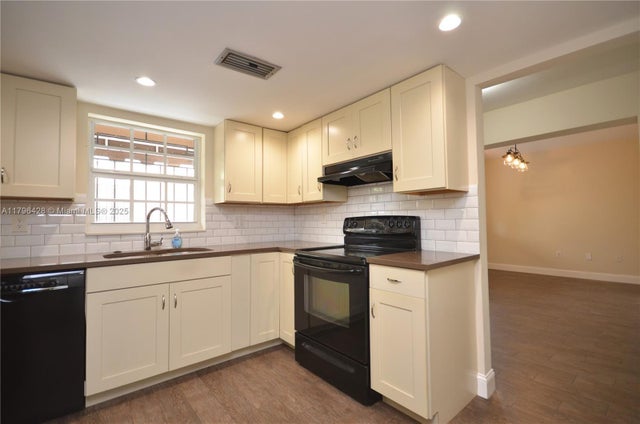About 2459 Sw 11th St 4a
Exceptional central location in a quiet and securely gated community! This spacious 3 bedroom / 2.5 bath townhome offers comfort and convenience and features updated porcelain floors, updated kitchen with quartz countertops, wood cabinets, and snack counter. The first floor includes one large bedroom with additional entrance and a half bath for your guests. The second floor plan includes the primary bedroom suite and second large bedroom, each with their own walk-in closets, and two full bathrooms upstairs. The fully fenced backyard is perfect for enjoying Florida’s weather and features a covered terrace, dedicated laundry room, and contemporary storage shed for your convenience. Don’t let this one slip away!
Features of 2459 Sw 11th St 4a
| MLS® # | A11796428 |
|---|---|
| USD | $567,000 |
| CAD | $795,870 |
| CNY | 元4,037,097 |
| EUR | €486,847 |
| GBP | £422,845 |
| RUB | ₽45,844,502 |
| HOA Fees | $120 |
| Bedrooms | 3 |
| Bathrooms | 3.00 |
| Full Baths | 2 |
| Half Baths | 1 |
| Acres | 0.00 |
| Year Built | 1979 |
| Type | Residential |
| Sub-Type | Townhouse |
| Status | Active |
Community Information
| Address | 2459 Sw 11th St 4a |
|---|---|
| Area | 41 |
| Subdivision | TWIN HOMES VILLAGE II CON |
| City | Miami |
| County | Miami-Dade |
| State | FL |
| Zip Code | 33135-4807 |
Amenities
| Utilities | Cable Available |
|---|---|
| Parking | Assigned, Guest, Two or More Spaces |
| View | City, Garden |
| Is Waterfront | No |
| Has Pool | No |
| Pets Allowed | NoPetRestrictions,Yes |
Interior
| Interior | Carpet |
|---|---|
| Appliances | Dryer, Dishwasher, Electric Range, Electric Water Heater, Disposal, Microwave, Refrigerator, Washer |
| Heating | Central, Electric |
| Cooling | Central Air, Electric |
| Fireplace | No |
| # of Stories | 2 |
| Stories | Two |
Exterior
| Exterior Features | Courtyard, Storm/Security Shutters, Awning(s) |
|---|---|
| Windows | Blinds, Impact Glass, Metal, Single Hung |
| Construction | Block |
Additional Information
| Date Listed | May 5th, 2025 |
|---|---|
| Days on Market | 151 |
| HOA Fees | 120 |
| HOA Fees Freq. | Monthly |
| Parcel ID | 01-41-10-079-0070 |
Listing Details
| Office | RE/MAX Advance Realty |
|---|---|
| anthony@askaskowitz.com |

