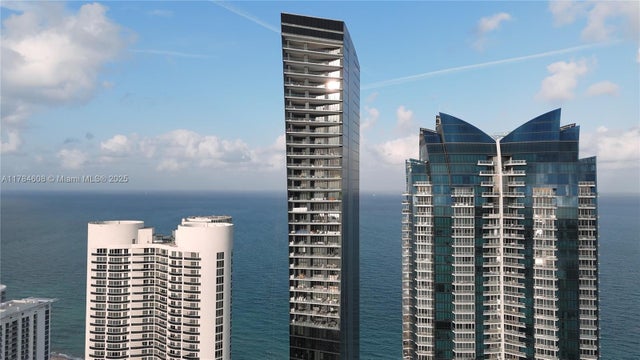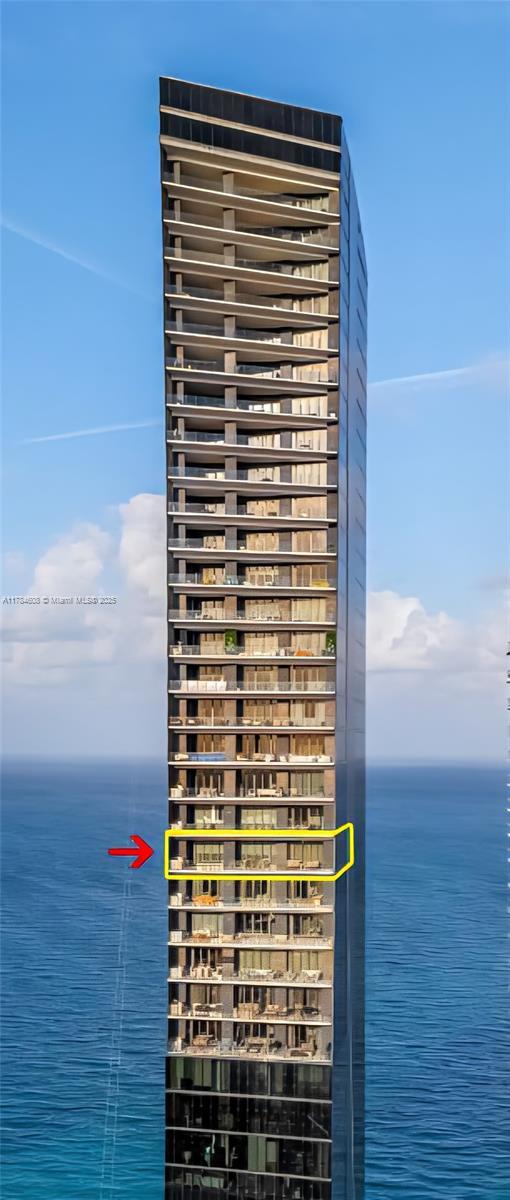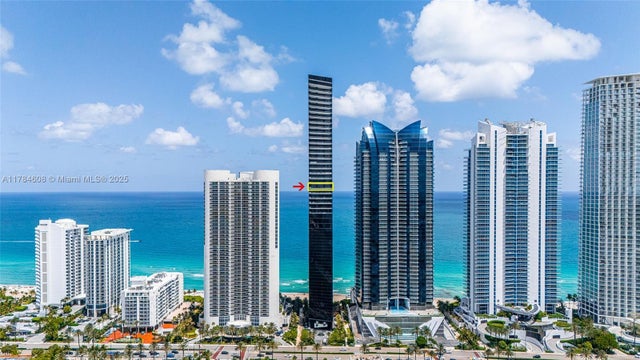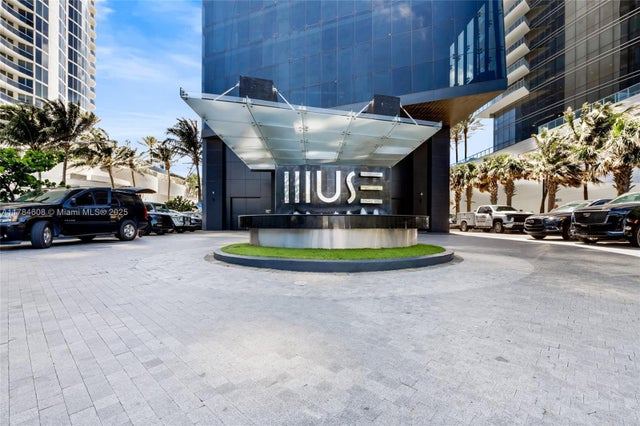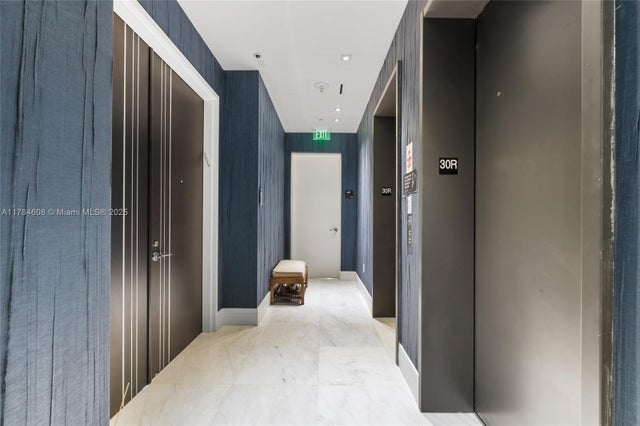About 17141 Collins Ave 3002
Ste 3002 in The Muse is a boutique-scale, one-of-a-kind tower with just 64 residences-2 units per floor. Purposely designed with a finite footprint and intentionally private, this 2 BD + Den, 2.5 BA sky sanctuary is framed by panoramic views of city, sea, and sky. Soaring glass walls open to a large terrace with summer kitchen. Inside, an elegant layout connects the chef’s kitchen with Marmara Marble Island, custom cabinetry, and premium appliances. The primary ensuite offers a refined retreat with mini bar, artisan wardrobe & ocean-view soaking tub. With custom finishes, smart home tech, private elevator, and 24/7 automated valet, concierge, and world class amenities, The Muse is the pinnacle of luxury, privacy, and style — and is perfectly priced for the discerning. Brochure available.
Features of 17141 Collins Ave 3002
| MLS® # | A11784608 |
|---|---|
| USD | $3,758,000 |
| CAD | $5,277,547 |
| CNY | 元26,781,011 |
| EUR | €3,234,022 |
| GBP | £2,814,535 |
| RUB | ₽295,938,742 |
| HOA Fees | $5,932 |
| Bedrooms | 2 |
| Bathrooms | 3.00 |
| Full Baths | 2 |
| Half Baths | 1 |
| Acres | 0.00 |
| Year Built | 2018 |
| Type | Residential |
| Sub-Type | Condominium |
| Style | High Rise |
| Status | Active |
Community Information
| Address | 17141 Collins Ave 3002 |
|---|---|
| Area | 22 |
| Subdivision | MUSE CONDO |
| City | Sunny Isles Beach |
| County | Miami-Dade |
| State | FL |
| Zip Code | 33160-5368 |
Amenities
| Amenities | Clubhouse, Fitness Center, Other, Pool, Sauna, Spa/Hot Tub, Storage, Elevator(s), Cabana, Playground, Trash |
|---|---|
| Utilities | Cable Available |
| Parking | Assigned, Attached, Covered, Garage, Two or More Spaces, Valet, Electric Vehicle Charging Station(s) |
| # of Garages | 2 |
| View | City, Ocean, Intercoastal |
| Is Waterfront | Yes |
| Waterfront | Ocean Access, Ocean Front, Intracoastal Access |
| Has Pool | No |
| Pets Allowed | Conditional,Yes |
Interior
| Interior | Marble |
|---|---|
| Appliances | Built-In Oven, Dryer, Dishwasher, Electric Range, Disposal, Microwave, Refrigerator, Self Cleaning Oven, Washer |
| Heating | Central |
| Cooling | Central Air |
| Fireplace | No |
Exterior
| Exterior Features | Balcony, Security/High Impact Doors, Deck |
|---|---|
| Windows | Blinds, Impact Glass, Tinted Windows |
| Construction | Block |
School Information
| Elementary | Norman S. Edelcup K-8 |
|---|---|
| Middle | Highland Oaks |
| High | Alonzo and Tracy Mourning Sr. High |
Additional Information
| Date Listed | April 30th, 2025 |
|---|---|
| Days on Market | 114 |
| HOA Fees | 5932 |
| HOA Fees Freq. | Monthly |
| Parcel ID | 31-22-11-085-0490 |
Listing Details
| Office | RE/MAX Advance Realty II |
|---|---|
| anthony@askaskowitz.com |

