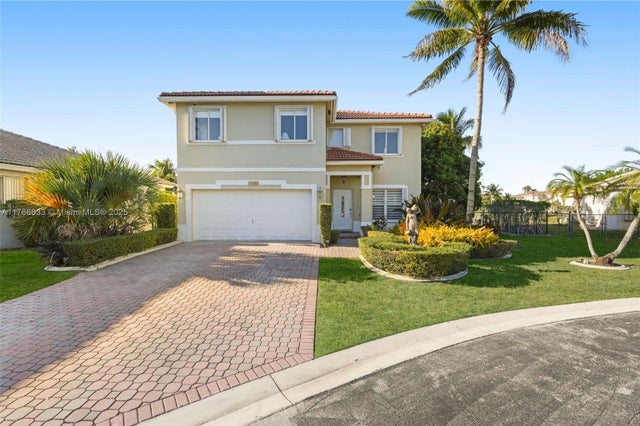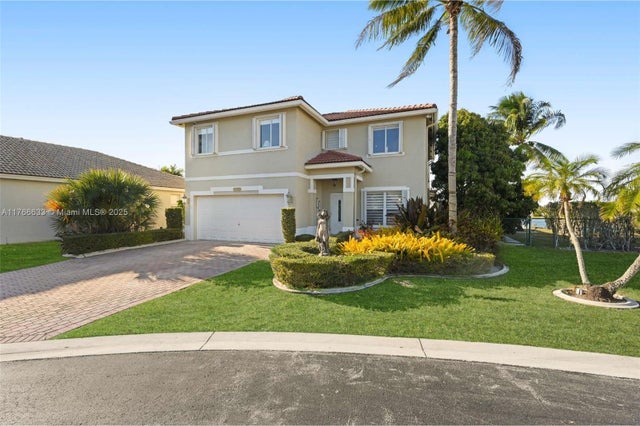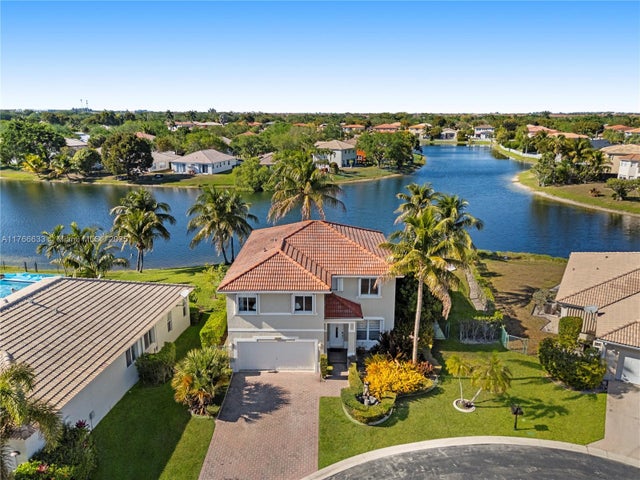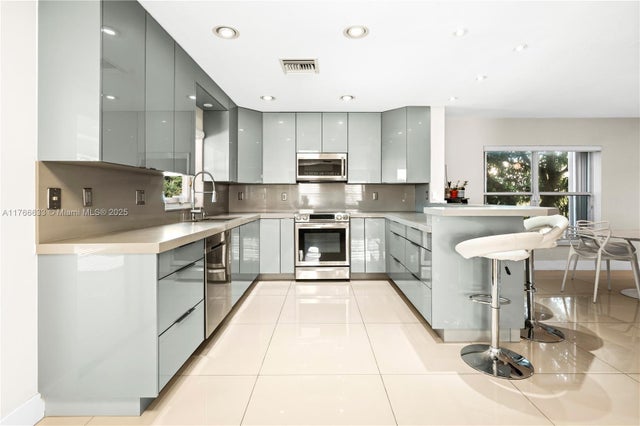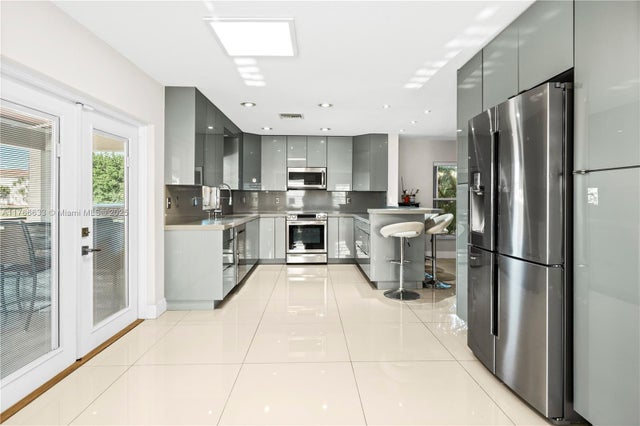About 13335 Sw 24th St
Spacious completely renovated 2 story home, 4 bedroom 2 1/2 bath with loft located on a cul-de-sac. Enjoy the panoramic view of lake while relaxing in a beautiful pool. The patio also offers a covered patio with BBQ area and plenty of room for entertaining all around the open patio expanded area. Kitchen expanded for maximum cabinet and counter space. Huge primary bedroom and bath with additional closets built in. Separate laundry room with front loaders. Electric panel equipped with a transfer switch to connect to a generator. I-75 easily accessible with shopping and restaurants just minutes away.
Features of 13335 Sw 24th St
| MLS® # | A11766633 |
|---|---|
| USD | $800,000 |
| CAD | $1,123,480 |
| CNY | 元5,701,120 |
| EUR | €688,456 |
| GBP | £599,156 |
| RUB | ₽62,999,200 |
| HOA Fees | $120 |
| Bedrooms | 4 |
| Bathrooms | 3.00 |
| Full Baths | 2 |
| Half Baths | 1 |
| Acres | 0.00 |
| Year Built | 2000 |
| Type | Residential |
| Sub-Type | Single Family Residence |
| Style | Detached, Two Story |
| Status | Active |
Community Information
| Address | 13335 Sw 24th St |
|---|---|
| Area | 3190 |
| Subdivision | POD 5 AT MONARCH LAKES |
| City | Miramar |
| County | Broward |
| State | FL |
| Zip Code | 33027-2678 |
Amenities
| Features | Home Owners Association, Gated, Maintained Community |
|---|---|
| Parking | Driveway |
| # of Garages | 2 |
| View | Lake |
| Is Waterfront | Yes |
| Waterfront | Lake Front |
| Has Pool | No |
Interior
| Interior | Tile, Laminate |
|---|---|
| Appliances | Dryer, Electric Water Heater, Refrigerator, Washer, Dishwasher, Electric Range, Microwave |
| Heating | Central |
| Cooling | Central Air |
| Fireplace | No |
| # of Stories | 2 |
| Stories | Two |
Exterior
| Exterior Features | Patio, Barbecue, Fence, Lighting, Outdoor Grill, Storm/Security Shutters |
|---|---|
| Roof | Barrel |
| Construction | Block |
School Information
| Elementary | Coconut Palm |
|---|---|
| Middle | New Renaissance |
| High | Everglades |
Additional Information
| Date Listed | March 21st, 2025 |
|---|---|
| Days on Market | 193 |
| HOA Fees | 120 |
| HOA Fees Freq. | Monthly |
| Parcel ID | 514023040790 |
Listing Details
| Office | J.P. Realty, Inc. |
|---|---|
| pcarrera@jprealtyinc.net |

