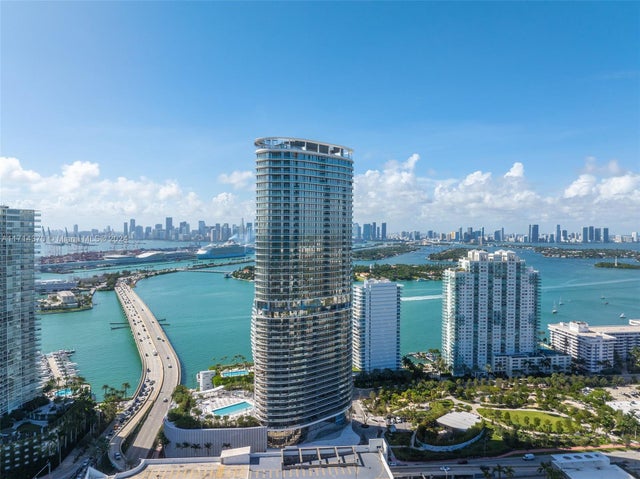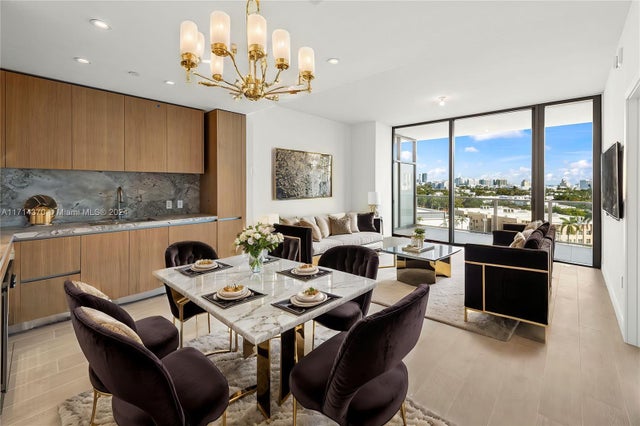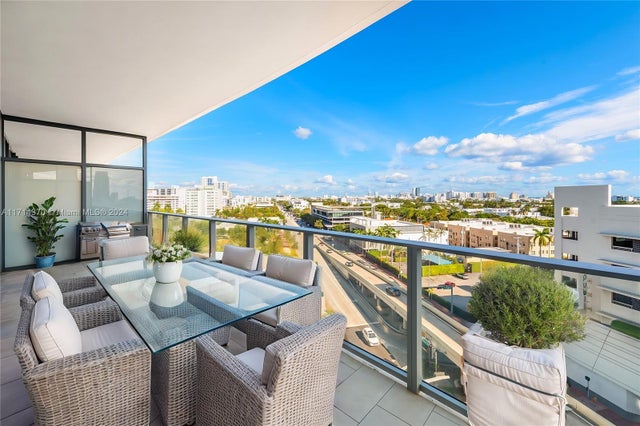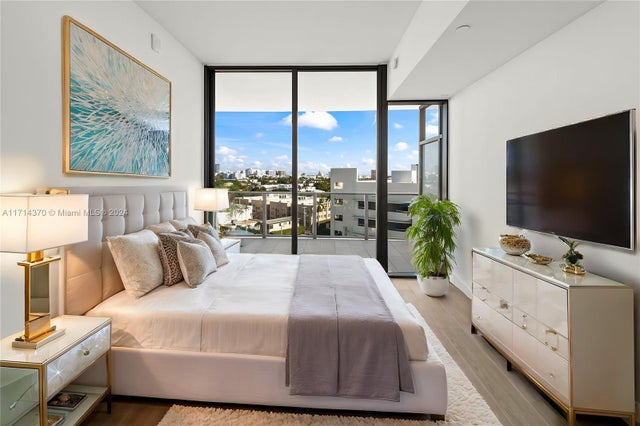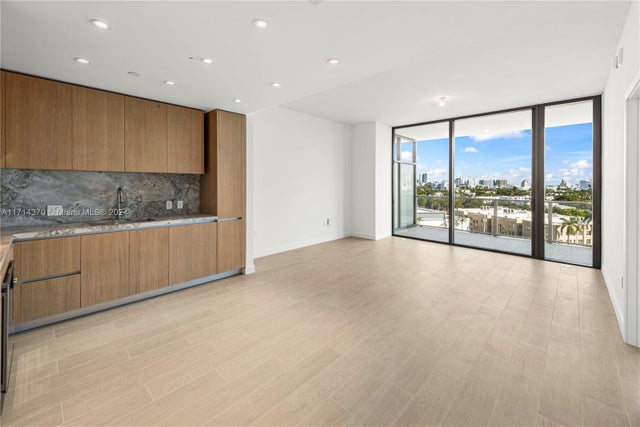About 500 Alton Rd 908
Experience luxury condo living at Miami Beach’s tallest and newest condominium, FIVE PARK! This elegant 1-bedroom residence features a chef kitchen with premium Gaggenau appliances, porcelain wood floors, and an expansive terrace offering views of the South Beach skyline and lush Canopy Park. Indulge in 50,000-SF of unparalleled amenities on the 6th floor, including resort-style pool, state-of-the-art fitness center, spa, and restaurant with in-residence dining. Enjoy access to an exclusive private beach club, the stunning 3-acre Canopy Park, and quick access to the Miami Beach Marina, world-class dining, South Pt. Park, scenic boardwalk for fitness enthusiasts, and pristine beaches. Discover Miami Beach luxury living.
Features of 500 Alton Rd 908
| MLS® # | A11714370 |
|---|---|
| USD | $1,199,000 |
| CAD | $1,682,605 |
| CNY | 元8,543,834 |
| EUR | €1,025,697 |
| GBP | £892,431 |
| RUB | ₽97,350,887 |
| HOA Fees | $1,676 |
| Bedrooms | 1 |
| Bathrooms | 2.00 |
| Full Baths | 1 |
| Half Baths | 1 |
| Acres | 0.00 |
| Year Built | 2024 |
| Type | Residential |
| Sub-Type | Condominium |
| Status | Active |
Community Information
| Address | 500 Alton Rd 908 |
|---|---|
| Area | 42 |
| Subdivision | AQUARIUM SITE AMD |
| City | Miami Beach |
| County | Miami-Dade |
| State | FL |
| Zip Code | 33139-6306 |
Amenities
| Amenities | Billiard Room, Business Center, Cabana, Clubhouse, Fitness Center, Library, Other, Pool, Sauna, Spa/Hot Tub, Trash |
|---|---|
| Parking | Guest, One Space, Valet |
| # of Garages | 1 |
| View | Garden, Ocean |
| Is Waterfront | No |
| Has Pool | No |
| Pets Allowed | CatsOk,Yes |
Interior
| Interior | Ceramic Tile, Tile |
|---|---|
| Appliances | Dryer, Dishwasher, Electric Range, Electric Water Heater, Ice Maker, Refrigerator, Washer |
| Heating | Central |
| Cooling | Central Air |
| Fireplace | No |
Exterior
| Exterior Features | Balcony |
|---|---|
| Construction | Block |
Additional Information
| Date Listed | December 27th, 2024 |
|---|---|
| Days on Market | 77 |
| HOA Fees | 1676 |
| HOA Fees Freq. | Monthly |
| Parcel ID | 02-42-04-015-1180 |
Listing Details
| Office | BHHS EWM Realty |
|---|---|
| basick.c@ewm.com |

