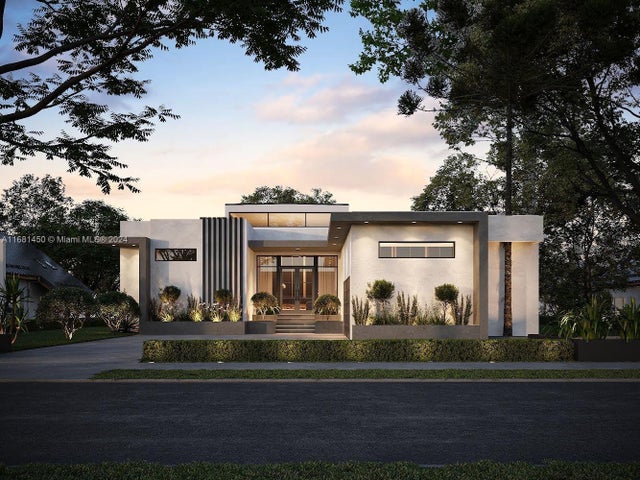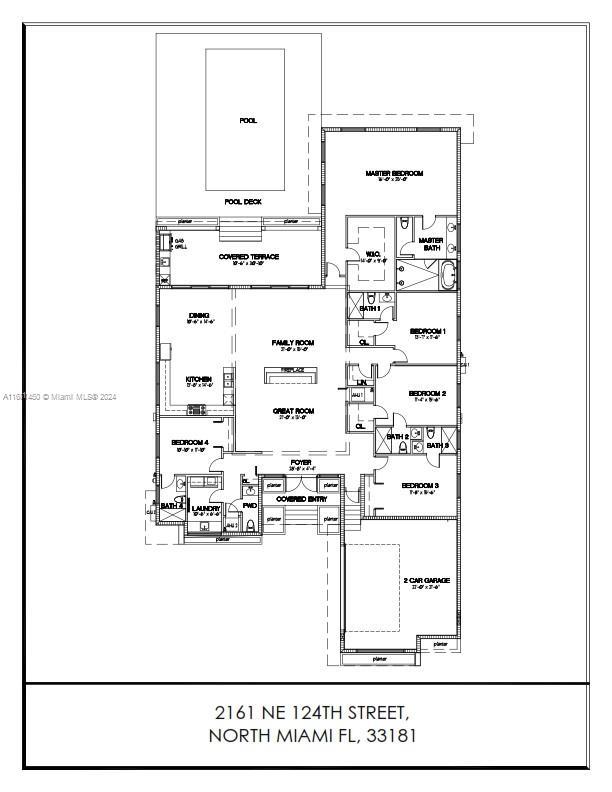About 2161 Ne 124th St
New Modern Architecture Single Family Pool Home in guard gated community of Keystone Point. This luxury new home is located on an extra large lot and will feature 5 bedrooms, 5.5 bathrooms with each bedroom having their own private bathroom. Gourmet European design kitchen with Subzero/Wolf Appliances. The home is centered around a massive great room with 13' high ceilings that has clear story windows bringing in natural daylight on all sides. The home features an oversized 2 car garage that can also allow car lifts is so desired. The interior finishes are planned for oversized imported porcelain tile, 8' tall doors, and designer bathroom finishes. The home will have exterior summer kitchen to enjoy outside entertaining overlooking the new pool.
Features of 2161 Ne 124th St
| MLS® # | A11681450 |
|---|---|
| USD | $3,850,000 |
| CAD | $5,399,086 |
| CNY | 元27,421,240 |
| EUR | €3,315,300 |
| GBP | £2,890,980 |
| RUB | ₽311,181,640 |
| Bedrooms | 5 |
| Bathrooms | 6.00 |
| Full Baths | 5 |
| Half Baths | 1 |
| Acres | 0.00 |
| Year Built | 1954 |
| Type | Residential |
| Sub-Type | Single Family Residence |
| Style | Contemporary/Modern, Detached, One Story |
| Status | Active |
Community Information
| Address | 2161 Ne 124th St |
|---|---|
| Area | 22 |
| Subdivision | AVIATION COUNTRY CLUB 1ST |
| City | North Miami |
| County | Miami-Dade |
| State | FL |
| Zip Code | 33181-2618 |
Amenities
| Features | Clubhouse, Gated, Home Owners Association, Street Lights, Sidewalks |
|---|---|
| Parking | Driveway, Paver Block |
| # of Garages | 2 |
| Garages | Garage Door Opener |
| View | Pool |
| Is Waterfront | No |
| Has Pool | No |
Interior
| Interior | Tile |
|---|---|
| Appliances | Built-In Oven, Dryer, Dishwasher, Disposal, Gas Range, Microwave, Refrigerator, Self Cleaning Oven, Washer |
| Heating | Electric |
| Cooling | Central Air |
| Fireplace | No |
| # of Stories | 1 |
Exterior
| Exterior Features | Fence, Security/High Impact Doors, Lighting, Outdoor Grill, Porch, Patio |
|---|---|
| Windows | Skylight(s) |
| Roof | Built-Up |
| Construction | Block |
| Foundation | Raised, Pillar/Post/Pier |
School Information
| Elementary | David Lawrence Jr K-8 |
|---|---|
| Middle | David Lawrence Jr K-8 |
| High | Alonzo and Tracy Mourning Sr. High |
Additional Information
| Date Listed | October 31st, 2024 |
|---|---|
| Days on Market | 225 |
| Parcel ID | 06-22-28-006-0110 |
Listing Details
| Office | Hauseit Group LLC |
|---|---|
| listings@hauseit.com |


