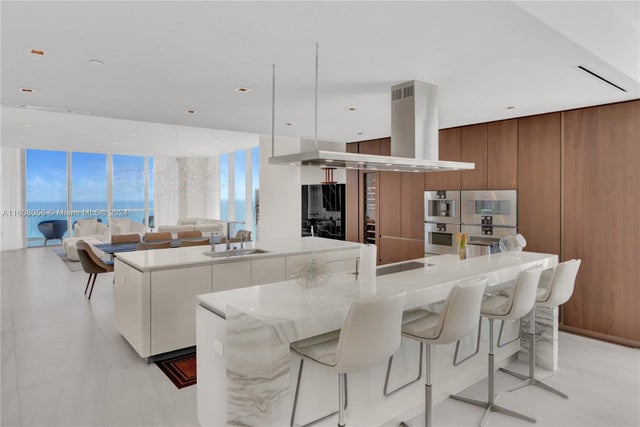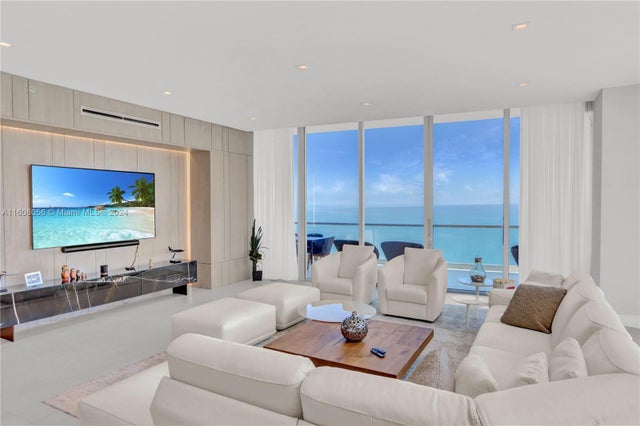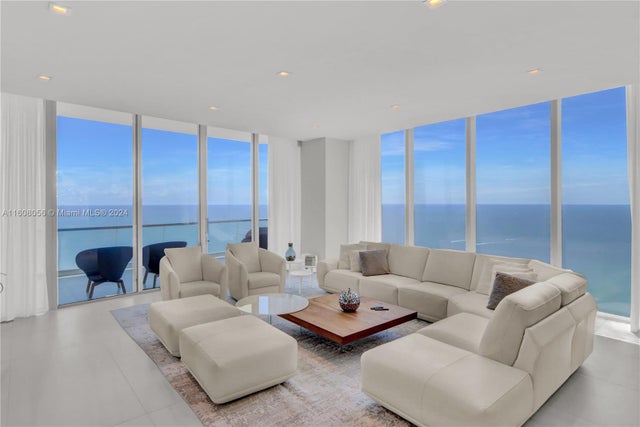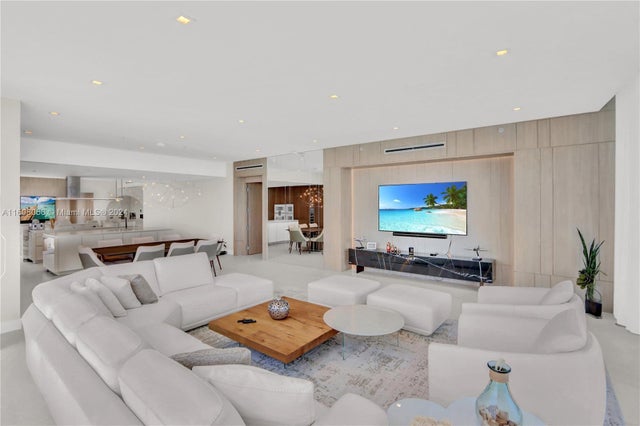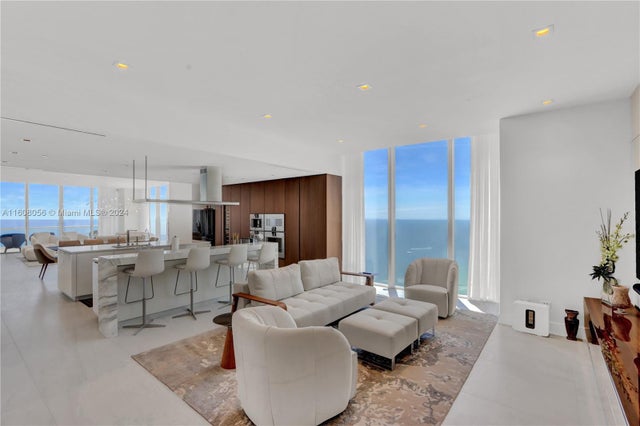About 18501 Collins Ave 4904
SELLER MOTIVATED, BRING YOUR OFFER! Welcome to your dream home in the sky! Perched on the 49th floor of the exclusive Turnberry Ocean Club, this stunning residence offers unparalleled luxury and breathtaking views of the Atlantic Ocean and Miami skyline. Enjoy panoramic vistas from floor-to-ceiling windows in every room. Watch the sunrise over the ocean and the sunset over the city. This expansive unit boasts 4 bedrooms and 6.5 bathrooms, offering ample space for family and guests. Each bedroom features an en-suite bathroom for ultimate privacy and convenience. Turnberry Ocean Club offers an array of world-class amenities, including a three-story private club, six floors of amenities, multiple swimming pools, a fitness center, spa, wine room, and much more.
Features of 18501 Collins Ave 4904
| MLS® # | A11608056 |
|---|---|
| USD | $8,499,000 |
| CAD | $11,935,571 |
| CNY | 元60,567,274 |
| EUR | €7,313,984 |
| GBP | £6,365,284 |
| RUB | ₽669,287,751 |
| HOA Fees | $6,197 |
| Bedrooms | 4 |
| Bathrooms | 6.00 |
| Full Baths | 5 |
| Half Baths | 1 |
| Acres | 0.00 |
| Year Built | 2020 |
| Type | Residential |
| Sub-Type | Condominium |
| Style | High Rise |
| Status | Active |
Community Information
| Address | 18501 Collins Ave 4904 |
|---|---|
| Area | 22 |
| Subdivision | TURNBERRY OCEAN CLUB |
| City | Sunny Isles Beach |
| County | Miami-Dade |
| State | FL |
| Zip Code | 33160-5661 |
Amenities
| Amenities | Business Center, Cabana, Clubhouse, Community Kitchen, Elevator(s), Fitness Center, Pool, Sauna, Spa/Hot Tub, Trash |
|---|---|
| Utilities | Cable Available |
| Parking | Valet, Two or More Spaces |
| # of Garages | 2 |
| View | Bay, Intercoastal, Ocean |
| Is Waterfront | Yes |
| Waterfront | Ocean Access, Ocean Front, Bay Front |
| Has Pool | No |
| Pets Allowed | Conditional,Yes |
Interior
| Interior | Marble |
|---|---|
| Appliances | Dishwasher, Microwave, Refrigerator, Self Cleaning Oven, Disposal, Dryer, Electric Range, Electric Water Heater, Ice Maker, Washer |
| Heating | Central |
| Cooling | Central Air |
| Fireplace | No |
| # of Stories | 1 |
| Stories | One |
Exterior
| Exterior Features | Balcony, Barbecue, Security/High Impact Doors |
|---|---|
| Windows | Impact Glass, Blinds |
| Construction | Block |
School Information
| Elementary | Norman S. Edelcup K-8 |
|---|---|
| Middle | Highland Oaks |
| High | Alonzo and Tracy Mourning Sr. High |
Additional Information
| Date Listed | June 17th, 2024 |
|---|---|
| Days on Market | 456 |
| HOA Fees | 6197 |
| HOA Fees Freq. | Monthly |
| Parcel ID | 31-22-02-056-1520 |
Listing Details
| Office | Legacy Plus Realty Inc |
|---|---|
| Jacob@LegacyPlusRealty.com |

