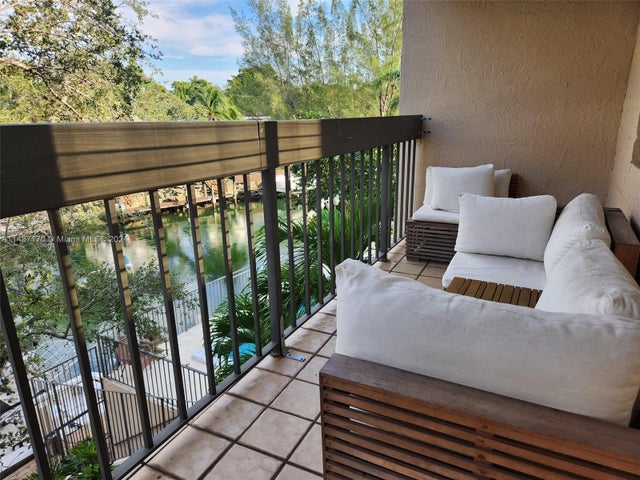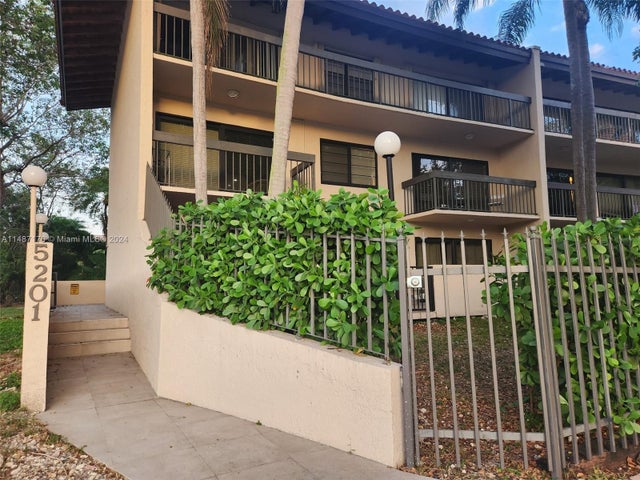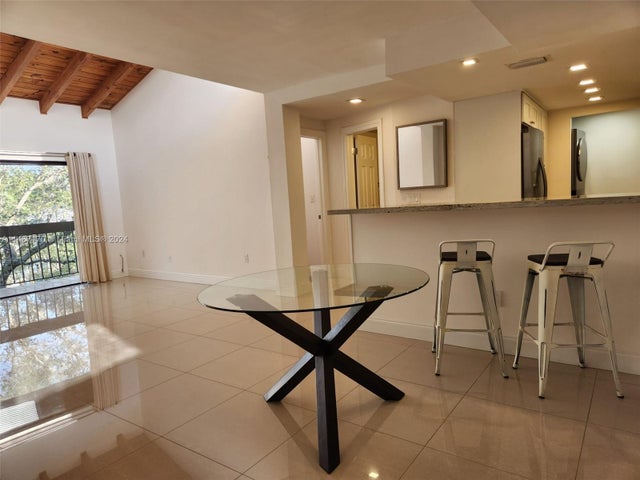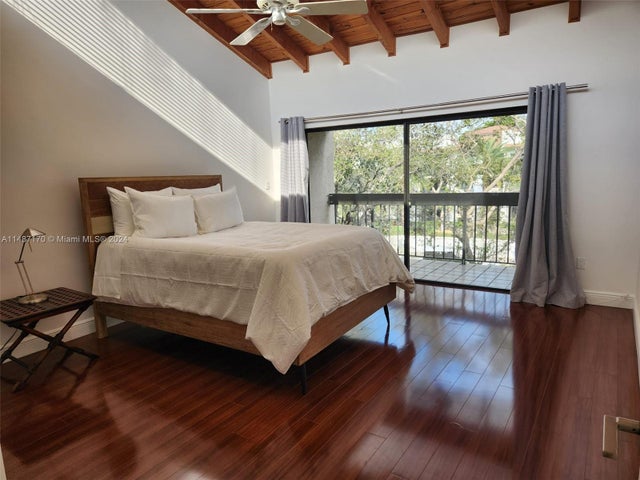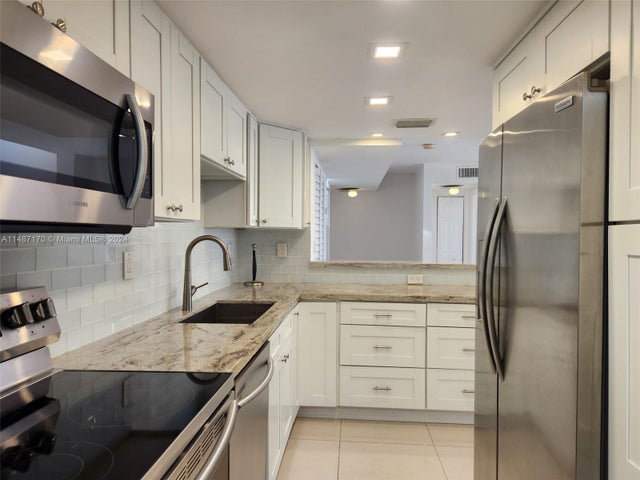About 5201 Orduna Dr 14
Hidden gem on the Coral Gables waterway! Enjoy lush landscaping and amazing canal views from your private balcony, lots of natural light and vaulted ceilings. This remodeled unit with s/s appliances, newer a/c, quartz counter tops, newer in unit washer/dryer is located east of US1and has picturesque waterside pool and meeting room. Easy access to US1, University of Miami, Merrick Park and Metrorail. Unit has been leased for one year @4100.00 per month. Rental date started July 1, 2024 and has been paid in full. For showings, the tenant requests a minimum of 48 hours for showings.
Features of 5201 Orduna Dr 14
| MLS® # | A11487170 |
|---|---|
| USD | $625,000 |
| CAD | $877,719 |
| CNY | 元4,454,000 |
| EUR | €537,856 |
| GBP | £468,091 |
| RUB | ₽49,218,125 |
| HOA Fees | $843 |
| Bedrooms | 2 |
| Bathrooms | 2.00 |
| Full Baths | 2 |
| Acres | 0.00 |
| Year Built | 1980 |
| Type | Residential |
| Sub-Type | Condominium |
| Status | Active |
Community Information
| Address | 5201 Orduna Dr 14 |
|---|---|
| Area | 41 |
| Subdivision | FUTURA SANSOVINO CONDO |
| City | Coral Gables |
| County | Miami-Dade |
| State | FL |
| Zip Code | 33146-2676 |
Amenities
| Amenities | Clubhouse, Elevator(s), Pool |
|---|---|
| Utilities | Cable Available |
| Parking | Assigned, Attached, Garage, Two or More Spaces, Underground |
| # of Garages | 2 |
| View | Canal, Pool, Water |
| Is Waterfront | Yes |
| Waterfront | Canal Access, Canal Front |
| Has Pool | No |
| Pets Allowed | Conditional,Yes |
Interior
| Interior | Ceramic Tile, Hardwood, Wood |
|---|---|
| Appliances | Dishwasher, Electric Range, Electric Water Heater, Microwave, Refrigerator |
| Heating | Central, Electric |
| Cooling | Ceiling Fan(s), Central Air, Electric |
| Fireplace | No |
Exterior
| Exterior Features | Balcony, Fence |
|---|---|
| Windows | Drapes |
| Construction | Block |
School Information
| Elementary | Carver; G.W. |
|---|---|
| Middle | Ponce De Leon |
| High | Coral Gables |
Additional Information
| Date Listed | November 29th, 2023 |
|---|---|
| Days on Market | 618 |
| HOA Fees | 843 |
| HOA Fees Freq. | Monthly |
| Parcel ID | 03-41-19-009-0050 |
Listing Details
| Office | Shelton and Stewart REALTORS |
|---|---|
| tbernace@sheltonandstewart.com |

